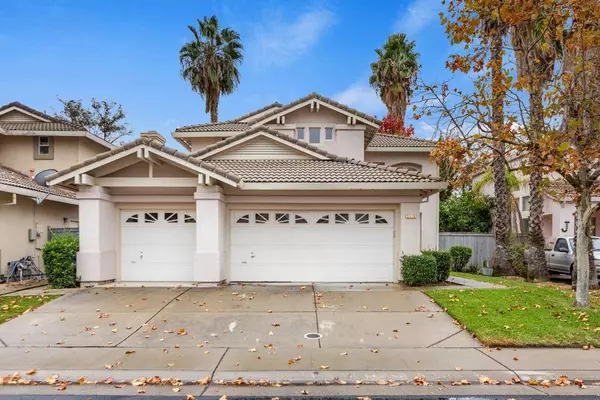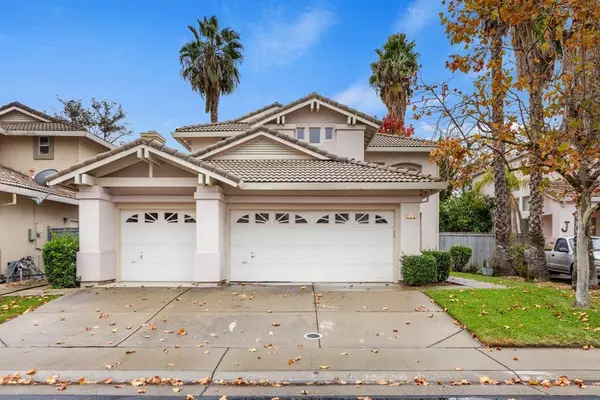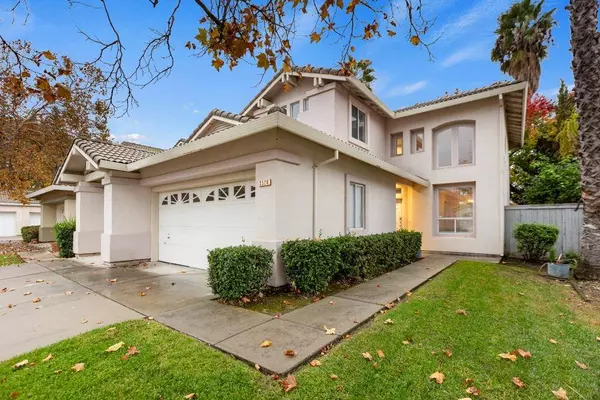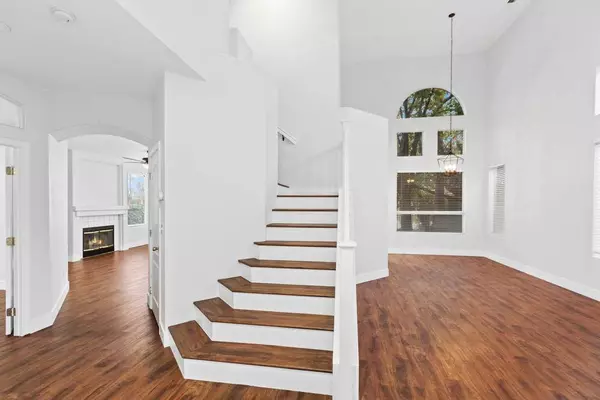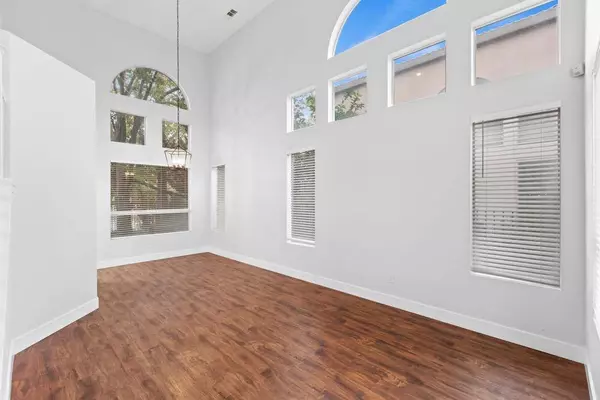
GALLERY
PROPERTY DETAIL
Key Details
Sold Price $700,000
Property Type Single Family Home
Sub Type Single Family Residence
Listing Status Sold
Purchase Type For Sale
Square Footage 2, 063 sqft
Price per Sqft $339
MLS Listing ID 224128179
Sold Date 05/19/25
Bedrooms 4
Full Baths 3
HOA Fees $25/qua
HOA Y/N Yes
Year Built 1994
Lot Size 5,750 Sqft
Acres 0.132
Property Sub-Type Single Family Residence
Source MLS Metrolist
Location
State CA
County Sacramento
Area 10758
Direction Laguna Blvd To Main St. To East Lake Drive To West Island.
Rooms
Guest Accommodations No
Bedroom 2 0x0
Bedroom 3 0x0
Bedroom 4 0x0
Living Room Other
Dining Room 0x0 Formal Area
Kitchen 0x0 Breakfast Area
Family Room 0x0
Building
Lot Description Auto Sprinkler F&R, Shape Regular, Lake Access, See Remarks
Story 2
Foundation Slab
Sewer Public Sewer
Water Public
Interior
Heating Electric
Cooling Ceiling Fan(s), Central
Flooring Wood
Laundry Inside Area
Exterior
Parking Features Attached
Garage Spaces 3.0
Utilities Available Cable Connected
Amenities Available Other
View Lake
Roof Type Tile
Private Pool No
Schools
Elementary Schools Sacramento Unified
Middle Schools Sacramento Unified
High Schools Sacramento Unified
School District Sacramento
Others
HOA Fee Include Other
Senior Community No
Tax ID 119-1420-036-0000
Special Listing Condition Other
SIMILAR HOMES FOR SALE
Check for similar Single Family Homes at price around $700,000 in Elk Grove,CA

Pending
$550,000
8397 Crystal Walk CIR, Elk Grove, CA 95758
Listed by Keller Williams Realty4 Beds 3 Baths 2,250 SqFt
Hold
$550,000
4401 Castle Grove WAY, Elk Grove, CA 95758
Listed by Coldwell Banker Realty3 Beds 2 Baths 1,241 SqFt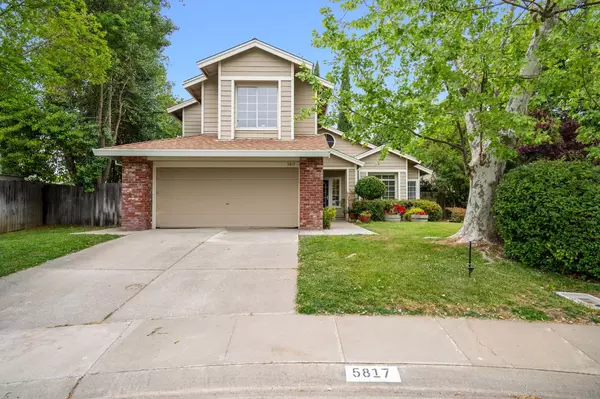
Pending
$595,000
5817 E Sparrow Hawk CT, Elk Grove, CA 95758
Listed by HomeSmart ICARE Realty4 Beds 3 Baths 2,382 SqFt
CONTACT

