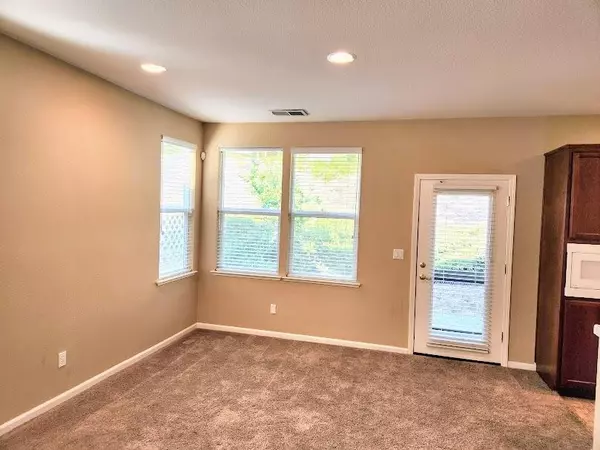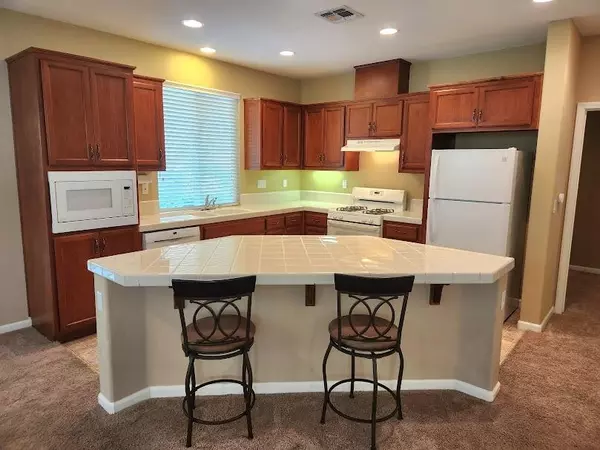
2 Beds
2 Baths
1,363 SqFt
2 Beds
2 Baths
1,363 SqFt
Key Details
Property Type Single Family Home
Sub Type Single Family Residence
Listing Status Active
Purchase Type For Sale
Square Footage 1,363 sqft
Price per Sqft $341
Subdivision Eskaton
MLS Listing ID 224084140
Bedrooms 2
Full Baths 2
HOA Fees $695/mo
HOA Y/N Yes
Originating Board MLS Metrolist
Year Built 2002
Lot Size 3,485 Sqft
Acres 0.08
Property Description
Location
State CA
County Nevada
Area 13105
Direction Ridge Rd to Via Colina, through gate, left on Eskaton Cir.
Rooms
Master Bathroom Shower Stall(s), Double Sinks, Low-Flow Shower(s), Low-Flow Toilet(s)
Master Bedroom 0x0 Ground Floor, Walk-In Closet
Bedroom 2 0x0
Bedroom 3 0x0
Bedroom 4 0x0
Living Room 0x0 Great Room, Other
Dining Room 0x0 Dining/Living Combo
Kitchen 0x0 Breakfast Area, Pantry Closet, Island, Tile Counter
Family Room 0x0
Interior
Heating Central, Fireplace(s), Natural Gas
Cooling Ceiling Fan(s), Central
Flooring Carpet, Laminate, Vinyl
Fireplaces Number 1
Fireplaces Type Living Room, Gas Piped
Window Features Caulked/Sealed,Dual Pane Full,Window Coverings,Window Screens
Appliance Free Standing Gas Oven, Free Standing Gas Range, Free Standing Refrigerator, Gas Water Heater, Hood Over Range, Dishwasher, Microwave, ENERGY STAR Qualified Appliances
Laundry Cabinets, Ground Floor, Inside Room
Exterior
Parking Features Attached, Garage Door Opener, Garage Facing Front
Garage Spaces 2.0
Pool Common Facility, Indoors
Utilities Available Cable Available, Public, Electric, Underground Utilities, Internet Available, Natural Gas Connected
Amenities Available Barbeque, Pool, Clubhouse, Recreation Facilities, Exercise Room, Spa/Hot Tub, Trails, Gym
Roof Type Shingle,Composition
Topography Snow Line Above,Level
Street Surface Paved
Accessibility AccessibleDoors, AccessibleFullBath, AccessibleKitchen
Handicap Access AccessibleDoors, AccessibleFullBath, AccessibleKitchen
Porch Front Porch, Back Porch
Private Pool Yes
Building
Lot Description Auto Sprinkler Front, Close to Clubhouse, Curb(s)/Gutter(s), Gated Community, Street Lights, Landscape Front, Landscape Misc, Low Maintenance
Story 1
Foundation Slab
Sewer Public Sewer
Water Water District, Public
Level or Stories One
Schools
Elementary Schools Nevada City
Middle Schools Nevada City
High Schools Nevada Joint Union
School District Nevada
Others
HOA Fee Include MaintenanceExterior, MaintenanceGrounds, Security, Pool
Senior Community Yes
Tax ID 035-570-032-000
Special Listing Condition None
Pets Allowed Number Limit, Service Animals OK, Cats OK, Dogs OK


"My job is to find and attract mastery-based agents to the office, protect the culture, and make sure everyone is happy! "






