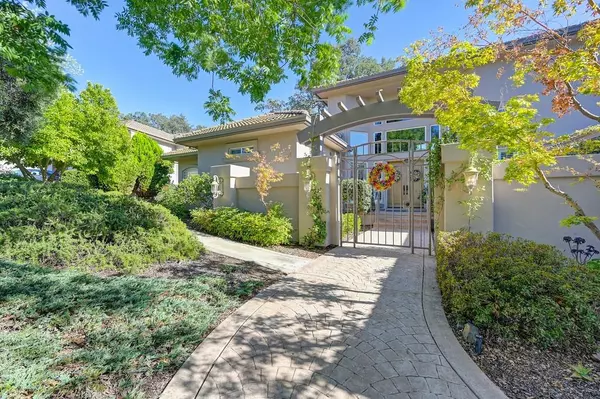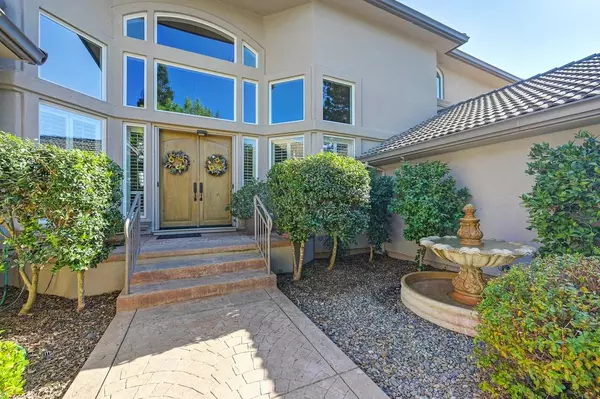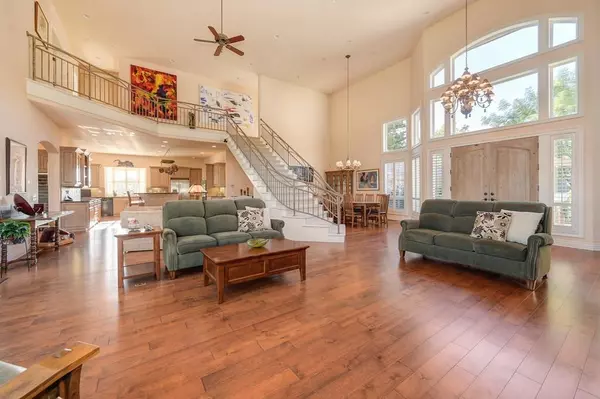
3 Beds
3 Baths
4,311 SqFt
3 Beds
3 Baths
4,311 SqFt
Key Details
Property Type Single Family Home
Sub Type Single Family Residence
Listing Status Contingent
Purchase Type For Sale
Square Footage 4,311 sqft
Price per Sqft $322
Subdivision Rancho Murieta -Fairways
MLS Listing ID 224087574
Bedrooms 3
Full Baths 2
HOA Fees $161/mo
HOA Y/N Yes
Originating Board MLS Metrolist
Year Built 2000
Lot Size 0.348 Acres
Acres 0.348
Lot Dimensions 80x172x140x151
Property Description
Location
State CA
County Sacramento
Area 10683
Direction Jackson Road (Hwy 16) to Rancho Murieta north gate entrance. From Murieta Parkway turn right on De La Cruz and follow to address.
Rooms
Family Room Deck Attached, View
Master Bathroom Shower Stall(s), Double Sinks, Jetted Tub, Tile, Walk-In Closet 2+, Window
Master Bedroom Ground Floor, Outside Access, Sitting Area
Living Room Cathedral/Vaulted, Deck Attached, View
Dining Room Breakfast Nook, Dining Bar, Dining/Living Combo, Formal Area
Kitchen Breakfast Area, Pantry Closet, Granite Counter, Slab Counter, Island w/Sink
Interior
Heating Propane, Central, Electric, Heat Pump, MultiUnits
Cooling Ceiling Fan(s), Central, Whole House Fan, Heat Pump, MultiUnits
Flooring Carpet, Tile, Wood
Fireplaces Number 3
Fireplaces Type Living Room, Master Bedroom, Raised Hearth, Family Room, Gas Log
Equipment Water Filter System
Window Features Dual Pane Full
Appliance Built-In Electric Oven, Gas Cook Top, Gas Water Heater, Dishwasher, Disposal, Microwave, Double Oven, Plumbed For Ice Maker, Dual Fuel, Self/Cont Clean Oven, Wine Refrigerator
Laundry Cabinets, Laundry Closet, Dryer Included, Sink, Electric, Ground Floor, Washer Included, Inside Room
Exterior
Exterior Feature Balcony, Uncovered Courtyard
Parking Features 24'+ Deep Garage, Attached, Restrictions, Tandem Garage, Garage Facing Front, Garage Facing Side, Golf Cart, Interior Access
Garage Spaces 3.0
Fence Back Yard, Metal, Fenced
Utilities Available Cable Connected, Propane Tank Owned, Electric, Internet Available
Amenities Available Barbeque, Playground, Dog Park, Exercise Course, Game Court Exterior, Tennis Courts, Park
View Golf Course, Woods
Roof Type Cement,Tile
Topography Lot Grade Varies,Trees Few,Rock Outcropping
Street Surface Asphalt,Paved
Porch Front Porch, Uncovered Deck
Private Pool No
Building
Lot Description Auto Sprinkler F&R, Curb(s)/Gutter(s), Secluded, Gated Community, Shape Regular, Greenbelt, Street Lights, Landscape Back, Landscape Front
Story 2
Foundation Raised
Sewer In & Connected
Water Meter on Site, Water District, Public
Architectural Style Mediterranean, Contemporary
Level or Stories Two
Schools
Elementary Schools Elk Grove Unified
Middle Schools Elk Grove Unified
High Schools Elk Grove Unified
School District Sacramento
Others
Senior Community No
Restrictions Signs,Exterior Alterations,Tree Ordinance
Tax ID 073-0820-007-0000
Special Listing Condition None
Pets Allowed Yes, Number Limit


"My job is to find and attract mastery-based agents to the office, protect the culture, and make sure everyone is happy! "






