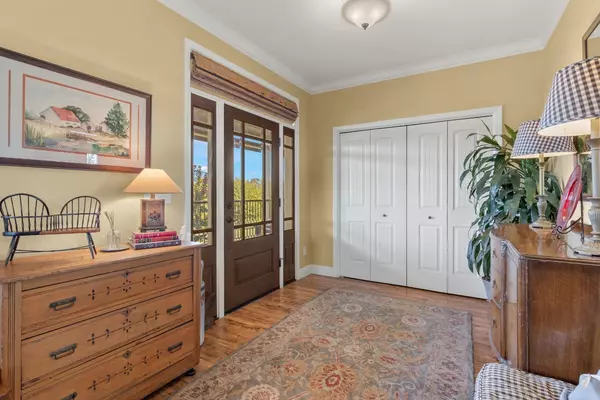3 Beds
3 Baths
2,933 SqFt
3 Beds
3 Baths
2,933 SqFt
Key Details
Property Type Single Family Home
Sub Type Single Family Residence
Listing Status Active
Purchase Type For Sale
Square Footage 2,933 sqft
Price per Sqft $392
MLS Listing ID 224095098
Bedrooms 3
Full Baths 2
HOA Fees $2,000/ann
HOA Y/N Yes
Originating Board MLS Metrolist
Year Built 2006
Lot Size 9.980 Acres
Acres 9.98
Property Description
Location
State CA
County Yuba
Area 12504
Direction Take Hwy 20 to Marysville Rd., turn left at the 2nd. Stern Rd. entrance. Home is approxmently 1 mile up the road on the left hand side.
Rooms
Family Room View, Open Beam Ceiling
Master Bathroom Shower Stall(s), Double Sinks, Granite, Low-Flow Shower(s), Low-Flow Toilet(s), Tile, Walk-In Closet, Radiant Heat
Master Bedroom 0x0 Closet, Ground Floor, Walk-In Closet, Sitting Area
Bedroom 2 0x0
Bedroom 3 0x0
Bedroom 4 0x0
Living Room 0x0 Cathedral/Vaulted, Deck Attached, View
Dining Room 0x0 Dining Bar, Dining/Living Combo
Kitchen 0x0 Other Counter, Island, Kitchen/Family Combo, Wood Counter
Family Room 0x0
Interior
Interior Features Cathedral Ceiling, Formal Entry, Storage Area(s), Open Beam Ceiling
Heating Propane, Central, Radiant Floor
Cooling Ceiling Fan(s), Central, Whole House Fan
Flooring Simulated Wood, Vinyl
Fireplaces Number 1
Fireplaces Type Living Room, Gas Starter
Equipment Attic Fan(s), Central Vacuum, Water Filter System
Window Features Dual Pane Full,Window Coverings
Appliance Built-In Electric Oven, Built-In Freezer, Gas Cook Top, Built-In Refrigerator, Ice Maker, Dishwasher, Insulated Water Heater, Disposal, Microwave, Double Oven, Plumbed For Ice Maker, Self/Cont Clean Oven
Laundry Cabinets, Dryer Included, Sink, Washer Included, Inside Room
Exterior
Parking Features Attached, RV Access, Covered, RV Possible, Detached, Garage Door Opener, Uncovered Parking Space, Guest Parking Available
Garage Spaces 2.0
Fence Back Yard, Cross Fenced, Fenced, Full
Utilities Available Propane Tank Owned, Solar, Electric, Internet Available
Amenities Available None
View Panoramic, City Lights, Pasture, Valley, Hills, Mountains
Roof Type Composition
Topography Level,Trees Many
Street Surface Asphalt,Paved
Accessibility AccessibleApproachwithRamp
Handicap Access AccessibleApproachwithRamp
Porch Front Porch, Back Porch, Covered Deck, Wrap Around Porch
Private Pool No
Building
Lot Description Auto Sprinkler F&R, Secluded, Garden, Gated Community, Landscape Back, Landscape Front
Story 2
Foundation Raised
Sewer Septic System
Water Well
Architectural Style Farmhouse
Level or Stories Two
Schools
Elementary Schools Other
Middle Schools Other
High Schools Other
School District Other
Others
Senior Community No
Tax ID 005-710-020-000
Special Listing Condition None
Pets Allowed Yes

"My job is to find and attract mastery-based agents to the office, protect the culture, and make sure everyone is happy! "






