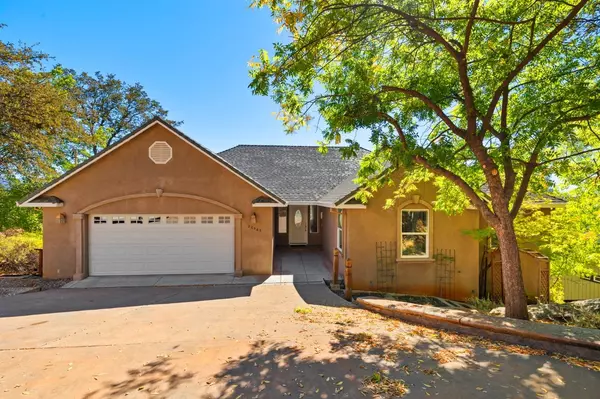
4 Beds
3 Baths
3,000 SqFt
4 Beds
3 Baths
3,000 SqFt
Key Details
Property Type Single Family Home
Sub Type Single Family Residence
Listing Status Active
Purchase Type For Sale
Square Footage 3,000 sqft
Price per Sqft $225
MLS Listing ID 224103101
Bedrooms 4
Full Baths 3
HOA Y/N No
Originating Board MLS Metrolist
Year Built 2004
Lot Size 0.607 Acres
Acres 0.607
Property Description
Location
State CA
County Tuolumne
Area 22042
Direction Phoenix Lake Rd to Meadow Brooke make a right, make a right at Alder, take Alder to Upper Hillview, make a slight left at Upper Hillview. The home will be about a quarter of a mile down the road on the right side.
Rooms
Family Room Deck Attached, View
Master Bathroom Double Sinks, Granite, Walk-In Closet
Master Bedroom Outside Access
Living Room Cathedral/Vaulted, Deck Attached, View
Dining Room Dining Bar
Kitchen Breakfast Area, Pantry Closet, Granite Counter, Island
Interior
Interior Features Cathedral Ceiling
Heating Propane, Central
Cooling Ceiling Fan(s), Central, Whole House Fan
Flooring Carpet, Stone, Marble, Wood
Fireplaces Number 1
Fireplaces Type Other
Window Features Dual Pane Full,Window Coverings,Window Screens
Appliance Gas Cook Top, Ice Maker, Dishwasher, Insulated Water Heater, Disposal, Self/Cont Clean Oven, ENERGY STAR Qualified Appliances
Laundry Cabinets, Hookups Only, Other, Inside Room
Exterior
Parking Features Attached, Garage Door Opener, Uncovered Parking Spaces 2+, Guest Parking Available
Garage Spaces 2.0
Fence None
Utilities Available Cable Available, Propane Tank Leased, Public, Solar, Electric, Internet Available
View Forest, Woods
Roof Type Composition
Topography Downslope
Street Surface Paved
Private Pool No
Building
Lot Description Auto Sprinkler Front, Auto Sprinkler Rear, Garden, Other
Story 2
Foundation Concrete
Sewer Septic System
Water Public
Architectural Style Contemporary, Other
Schools
Elementary Schools Curtis Creek
Middle Schools Curtis Creek
High Schools Sonora Union High
School District Tuolumne
Others
Senior Community No
Tax ID 045-291-002
Special Listing Condition None


"My job is to find and attract mastery-based agents to the office, protect the culture, and make sure everyone is happy! "






