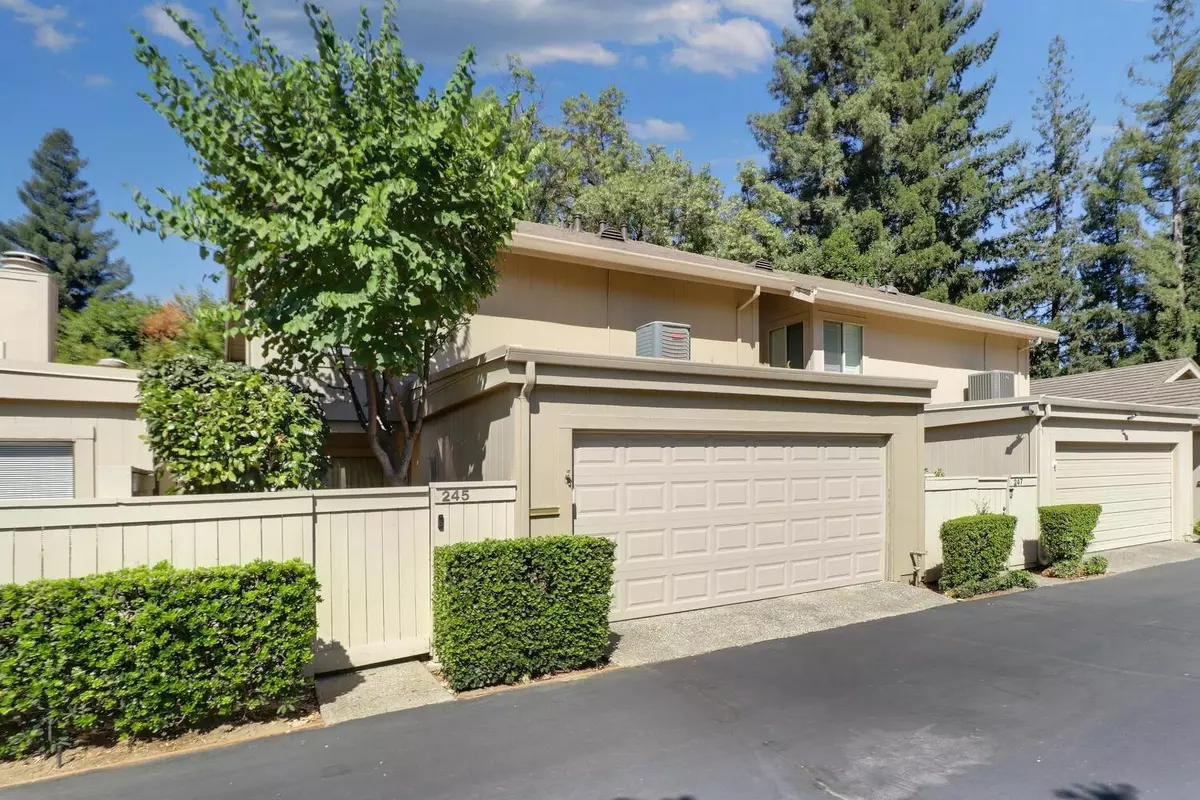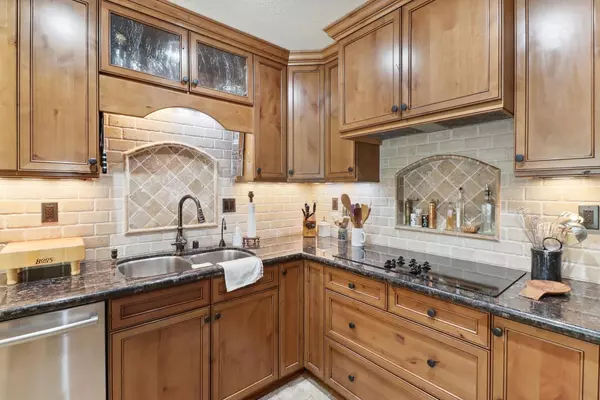
3 Beds
3 Baths
1,743 SqFt
3 Beds
3 Baths
1,743 SqFt
Key Details
Property Type Townhouse
Sub Type Townhouse
Listing Status Pending
Purchase Type For Sale
Square Footage 1,743 sqft
Price per Sqft $292
Subdivision Campus Commons 10
MLS Listing ID 224104659
Bedrooms 3
Full Baths 2
HOA Fees $393/mo
HOA Y/N Yes
Originating Board MLS Metrolist
Year Built 1975
Lot Size 1,742 Sqft
Acres 0.04
Property Description
Location
State CA
County Sacramento
Area 10825
Direction Commons Drive to Hartnell Place. Entrance is off Hartnell, look for sign for 233-259
Rooms
Master Bathroom Shower Stall(s), Double Sinks, Stone, Tile
Master Bedroom 16x12 Closet, Sitting Area
Bedroom 2 11x10
Bedroom 3 11x10
Living Room 15x13 Cathedral/Vaulted, View
Dining Room Dining Bar, Space in Kitchen, Formal Area
Kitchen Breakfast Area, Butlers Pantry, Granite Counter
Interior
Heating Central, Fireplace(s)
Cooling Central, Whole House Fan
Flooring Carpet, Tile
Fireplaces Number 1
Fireplaces Type Brick, Living Room
Window Features Dual Pane Partial
Appliance Built-In Electric Oven, Dishwasher, Disposal, Microwave, Double Oven, Electric Cook Top, Wine Refrigerator
Laundry Cabinets, Ground Floor
Exterior
Parking Features Attached, Garage Door Opener
Garage Spaces 2.0
Fence Back Yard
Pool Built-In, Cabana
Utilities Available Public
Amenities Available Pool, Clubhouse, Recreation Facilities, Spa/Hot Tub, Tennis Courts, Greenbelt
Roof Type Tile
Topography Trees Many
Private Pool Yes
Building
Lot Description Curb(s)/Gutter(s)
Story 2
Foundation Slab
Builder Name Powell
Sewer In & Connected
Water Public
Architectural Style Traditional
Schools
Elementary Schools San Juan Unified
Middle Schools San Juan Unified
High Schools San Juan Unified
School District Sacramento
Others
HOA Fee Include Pool
Senior Community No
Tax ID 295-0050-018-0000
Special Listing Condition None


"My job is to find and attract mastery-based agents to the office, protect the culture, and make sure everyone is happy! "






