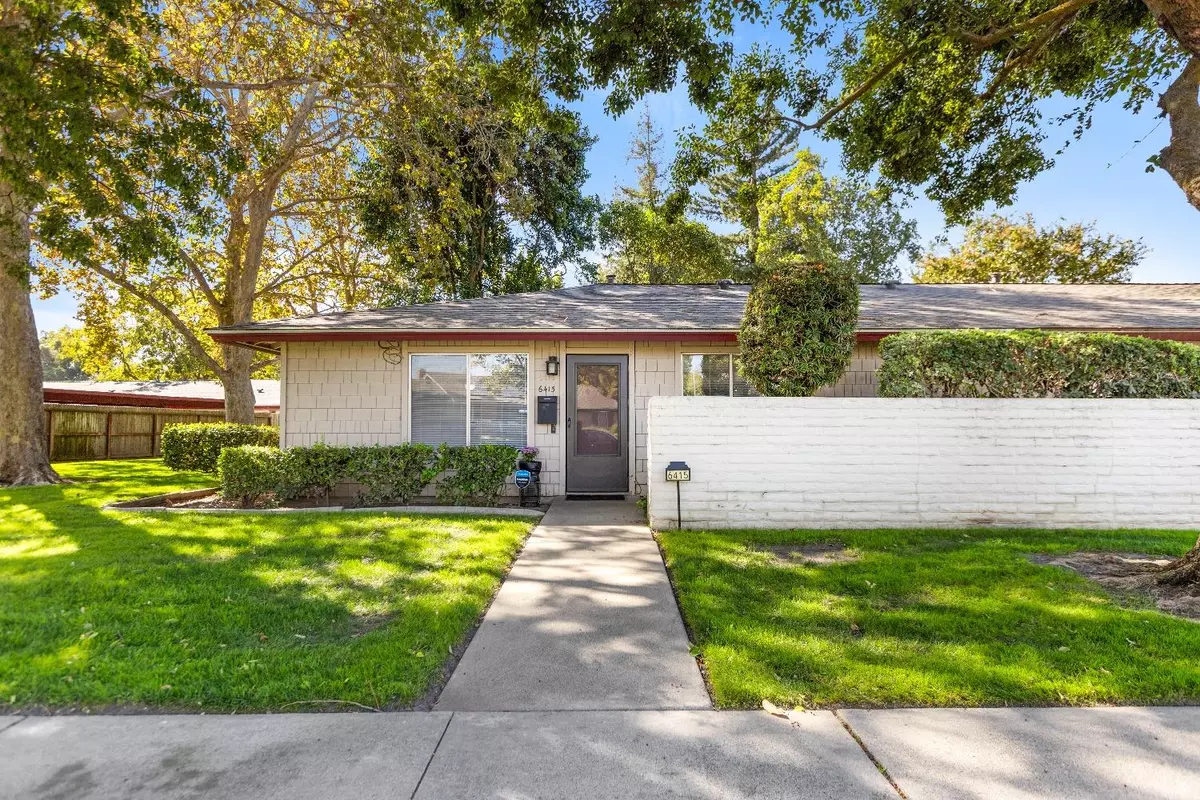
2 Beds
1 Bath
900 SqFt
2 Beds
1 Bath
900 SqFt
Key Details
Property Type Condo
Sub Type Condominium
Listing Status Active
Purchase Type For Sale
Square Footage 900 sqft
Price per Sqft $293
Subdivision Village Green Condo Project
MLS Listing ID 224118060
Bedrooms 2
Full Baths 1
HOA Fees $300/mo
HOA Y/N Yes
Originating Board MLS Metrolist
Year Built 1970
Lot Size 880 Sqft
Acres 0.0202
Property Description
Location
State CA
County San Joaquin
Area 20704
Direction USE GPS
Rooms
Master Bedroom 0x0 Outside Access
Bedroom 2 0x0
Bedroom 3 0x0
Bedroom 4 0x0
Living Room 0x0 Other
Dining Room 0x0 Space in Kitchen, Dining/Living Combo
Kitchen 0x0 Breakfast Area, Pantry Cabinet, Island, Tile Counter
Family Room 0x0
Interior
Heating Central
Cooling Ceiling Fan(s), Central
Flooring Vinyl
Laundry No Hookups, None, Other
Exterior
Parking Features No Garage, Covered, Detached
Carport Spaces 1
Fence Back Yard
Pool Common Facility
Utilities Available Public
Amenities Available Pool, Laundry Coin
Roof Type Shake
Private Pool Yes
Building
Lot Description Corner, Low Maintenance
Story 1
Foundation Slab
Sewer Public Sewer
Water Public
Schools
Elementary Schools Lincoln Unified
Middle Schools Lincoln Unified
High Schools Lincoln Unified
School District San Joaquin
Others
HOA Fee Include MaintenanceExterior, MaintenanceGrounds, Trash, Pool
Senior Community No
Tax ID 097-640-14
Special Listing Condition None


"My job is to find and attract mastery-based agents to the office, protect the culture, and make sure everyone is happy! "






