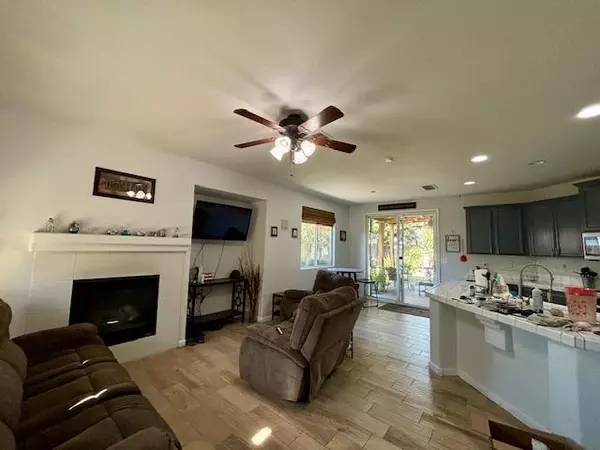3 Beds
2 Baths
1,166 SqFt
3 Beds
2 Baths
1,166 SqFt
Key Details
Property Type Single Family Home
Sub Type Single Family Residence
Listing Status Active
Purchase Type For Sale
Square Footage 1,166 sqft
Price per Sqft $424
MLS Listing ID 224127084
Bedrooms 3
Full Baths 2
HOA Y/N No
Originating Board MLS Metrolist
Year Built 2005
Lot Size 6,029 Sqft
Acres 0.1384
Property Description
Location
State CA
County Sacramento
Area 10673
Direction Rio Linda Blvd East on U St, Right on Elverta Rail Way, Left on Penn Central Ct to the end of the cul-de-sac
Rooms
Master Bathroom Closet, Double Sinks, Tub w/Shower Over, Walk-In Closet
Living Room Other
Dining Room Dining/Living Combo
Kitchen Butlers Pantry, Ceramic Counter, Island
Interior
Heating Central, Fireplace(s), Gas
Cooling Ceiling Fan(s), Central
Flooring Tile
Fireplaces Number 1
Fireplaces Type Living Room
Window Features Dual Pane Full
Appliance Free Standing Gas Range, Gas Water Heater, Dishwasher, Microwave
Laundry Inside Room
Exterior
Parking Features Attached, Boat Storage, RV Access, Garage Door Opener, Garage Facing Front
Garage Spaces 2.0
Fence Back Yard, Wood
Utilities Available Cable Available, Electric, Natural Gas Connected
Roof Type Tile
Topography Level,Trees Many
Street Surface Paved
Porch Front Porch, Back Porch
Private Pool No
Building
Lot Description Auto Sprinkler F&R, Cul-De-Sac, Shape Regular, Landscape Back, Landscape Front
Story 1
Foundation Slab
Sewer In & Connected, Public Sewer
Water Public
Architectural Style Mediterranean
Level or Stories One
Schools
Elementary Schools Sacramento Unified
Middle Schools Sacramento Unified
High Schools Sacramento Unified
School District Sacramento
Others
Senior Community No
Tax ID 206-0400-005-0000
Special Listing Condition None

"My job is to find and attract mastery-based agents to the office, protect the culture, and make sure everyone is happy! "






