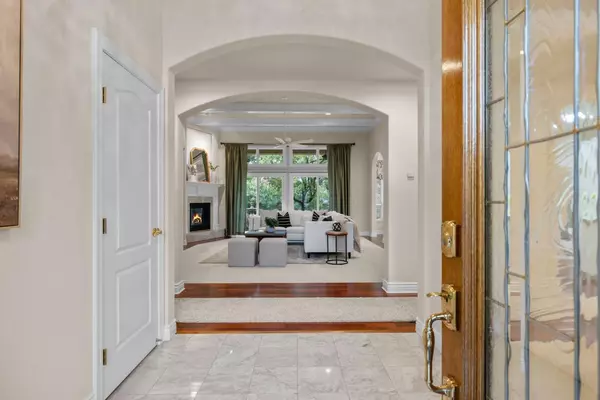
4 Beds
3 Baths
2,735 SqFt
4 Beds
3 Baths
2,735 SqFt
Key Details
Property Type Single Family Home
Sub Type Single Family Residence
Listing Status Pending
Purchase Type For Sale
Square Footage 2,735 sqft
Price per Sqft $321
MLS Listing ID 224120070
Bedrooms 4
Full Baths 2
HOA Fees $166/mo
HOA Y/N Yes
Originating Board MLS Metrolist
Year Built 2001
Lot Size 6,364 Sqft
Acres 0.1461
Property Description
Location
State CA
County Sacramento
Area 10683
Direction Murieta Parkway, Left on 2nd Guadalupe, Right on Via De Robles
Rooms
Master Bathroom Shower Stall(s), Double Sinks, Jetted Tub, Tile, Walk-In Closet
Master Bedroom Walk-In Closet, Outside Access
Living Room Open Beam Ceiling
Dining Room Formal Area
Kitchen Breakfast Area, Pantry Closet, Granite Counter, Island
Interior
Heating Central, Fireplace(s)
Cooling Ceiling Fan(s), Central
Flooring Carpet, Tile, Wood
Fireplaces Number 1
Fireplaces Type Family Room
Equipment Central Vacuum
Appliance Gas Cook Top, Built-In Gas Oven, Compactor, Dishwasher, Disposal, Microwave, Plumbed For Ice Maker, Tankless Water Heater
Laundry Cabinets, Laundry Closet, Sink, Inside Room
Exterior
Parking Features Attached, Garage Door Opener, Garage Facing Front
Garage Spaces 3.0
Utilities Available Cable Available, Public, Underground Utilities, Internet Available
Amenities Available Dog Park, Golf Course, Tennis Courts
Roof Type Shake
Porch Back Porch, Covered Patio
Private Pool No
Building
Lot Description Auto Sprinkler F&R, Corner, Curb(s)/Gutter(s), Gated Community, Street Lights, Landscape Back, Landscape Front, Low Maintenance
Story 1
Foundation Concrete, Slab
Sewer In & Connected
Water Public
Architectural Style Traditional
Schools
Elementary Schools Elk Grove Unified
Middle Schools Elk Grove Unified
High Schools Elk Grove Unified
School District Sacramento
Others
Senior Community No
Tax ID 073-0750-031-0000
Special Listing Condition None
Pets Allowed Yes


"My job is to find and attract mastery-based agents to the office, protect the culture, and make sure everyone is happy! "






