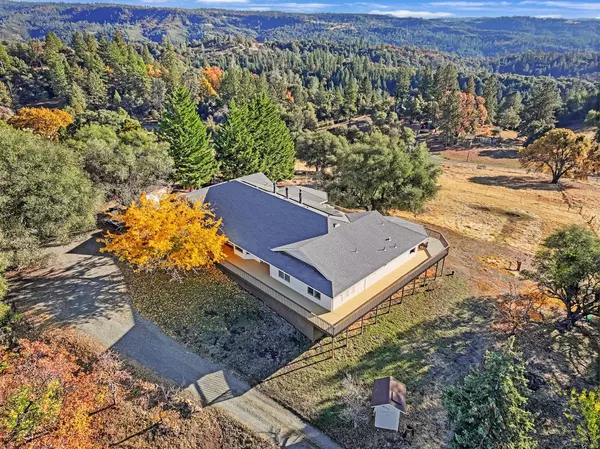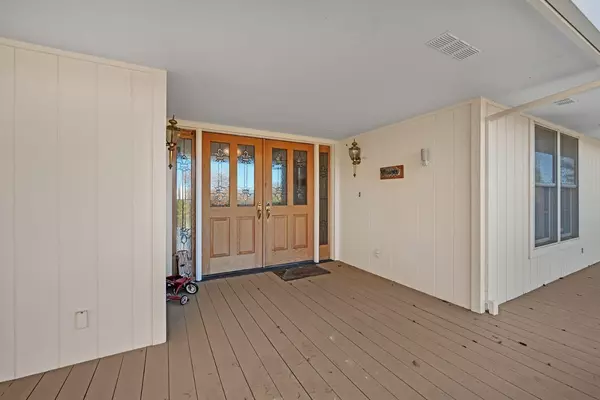
3 Beds
3 Baths
2,948 SqFt
3 Beds
3 Baths
2,948 SqFt
Key Details
Property Type Single Family Home
Sub Type Single Family Residence
Listing Status Active
Purchase Type For Sale
Square Footage 2,948 sqft
Price per Sqft $251
MLS Listing ID 224129934
Bedrooms 3
Full Baths 2
HOA Fees $300/ann
HOA Y/N Yes
Originating Board MLS Metrolist
Year Built 1991
Lot Size 3.030 Acres
Acres 3.03
Property Description
Location
State CA
County Amador
Area 22006
Direction From Sacramento take Jackson hwy E-16 to Fiddletown. From Fiddletown rd 4mi turn right on Burnt Wheel Left on 17900 Holly directly to the right
Rooms
Family Room Deck Attached, Great Room, View
Master Bathroom Shower Stall(s), Double Sinks, Tile, Window
Master Bedroom Balcony, Sitting Room, Closet, Outside Access
Living Room Deck Attached, Great Room, View
Dining Room Breakfast Nook, Formal Room, Dining Bar, Space in Kitchen, Formal Area
Kitchen Breakfast Area, Marble Counter, Breakfast Room, Other Counter, Pantry Cabinet, Quartz Counter, Island
Interior
Interior Features Formal Entry, Storage Area(s)
Heating Central, Electric, Solar Heating, Wood Stove, See Remarks
Cooling Ceiling Fan(s), Central
Flooring Carpet, Laminate, Tile
Fireplaces Number 1
Fireplaces Type Living Room, Family Room, Wood Stove
Window Features Bay Window(s),Caulked/Sealed,Dual Pane Full,Window Coverings
Appliance Built-In Electric Oven, Free Standing Refrigerator, Gas Cook Top, Built-In Gas Range, Gas Water Heater, Dishwasher, Disposal, Microwave, Double Oven, ENERGY STAR Qualified Appliances, Wine Refrigerator, Other
Laundry Laundry Closet, Gas Hook-Up, Other
Exterior
Exterior Feature Balcony
Parking Features 24'+ Deep Garage, Attached, Garage Door Opener, Garage Facing Front
Garage Spaces 2.0
Carport Spaces 4
Fence Wire, Fenced, Wood
Utilities Available Propane Tank Owned, Solar, Electric, Generator, Internet Available, Other
Amenities Available Other
View Panoramic, Ridge, Forest, Hills, Woods
Roof Type Shingle
Topography Rolling,Snow Line Below,Level,Lot Sloped,Trees Many
Street Surface Paved,Gravel
Porch Front Porch, Covered Deck, Uncovered Deck, Wrap Around Porch
Private Pool No
Building
Lot Description Private, Shape Regular, See Remarks, Landscape Misc
Story 1
Foundation PillarPostPier
Sewer Septic System
Water Well, Private
Architectural Style Ranch, Traditional, Other
Level or Stories One
Schools
Elementary Schools Amador Unified
Middle Schools Amador Unified
High Schools Amador Unified
School District Amador
Others
Senior Community No
Tax ID 015-280-040-000
Special Listing Condition None
Pets Allowed Yes


"My job is to find and attract mastery-based agents to the office, protect the culture, and make sure everyone is happy! "






