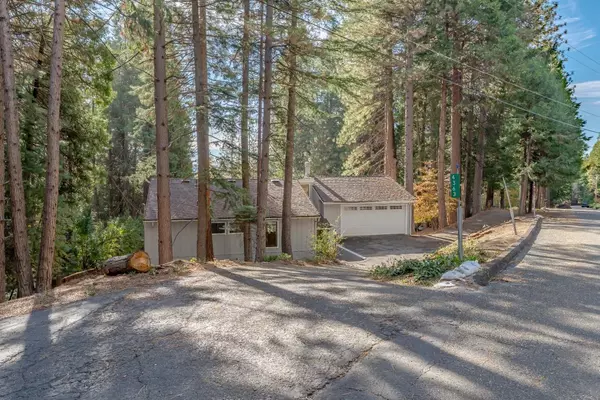
4 Beds
2 Baths
1,842 SqFt
4 Beds
2 Baths
1,842 SqFt
Key Details
Property Type Single Family Home
Sub Type Single Family Residence
Listing Status Active
Purchase Type For Sale
Square Footage 1,842 sqft
Price per Sqft $222
MLS Listing ID 224130027
Bedrooms 4
Full Baths 2
HOA Y/N No
Originating Board MLS Metrolist
Year Built 1972
Lot Size 0.620 Acres
Acres 0.62
Property Description
Location
State CA
County El Dorado
Area 12802
Direction 4363 Lakeridge Dr
Rooms
Master Bedroom 0x0
Bedroom 2 0x0
Bedroom 3 0x0
Bedroom 4 0x0
Living Room 0x0 Cathedral/Vaulted, Deck Attached, Great Room
Dining Room 0x0 Dining/Family Combo
Kitchen 0x0 Breakfast Area, Pantry Closet, Island, Tile Counter
Family Room 0x0
Interior
Interior Features Cathedral Ceiling
Heating Central, Fireplace(s), Wood Stove
Cooling Ceiling Fan(s), Central
Flooring Carpet, Wood
Fireplaces Number 1
Fireplaces Type Brick, Wood Burning
Appliance Free Standing Gas Oven, Free Standing Refrigerator, Gas Water Heater, Dishwasher, Disposal, Microwave, Electric Cook Top
Laundry Hookups Only
Exterior
Parking Features Garage Facing Front
Garage Spaces 2.0
Utilities Available Propane Tank Leased, Public
View Canyon, Panoramic, Forest
Roof Type Composition
Topography Forest
Porch Back Porch
Private Pool No
Building
Lot Description Private, Secluded, Shape Regular
Story 3
Foundation Concrete
Sewer Septic System
Water Public
Architectural Style Contemporary, Traditional
Level or Stories MultiSplit
Schools
Elementary Schools Pollock Pines
Middle Schools Pollock Pines
High Schools El Dorado Union High
School District El Dorado
Others
Senior Community No
Tax ID 042-593-011-000
Special Listing Condition None


"My job is to find and attract mastery-based agents to the office, protect the culture, and make sure everyone is happy! "






