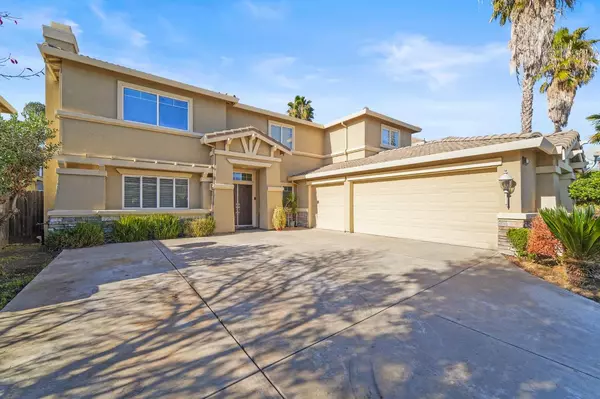
5 Beds
3 Baths
2,791 SqFt
5 Beds
3 Baths
2,791 SqFt
Key Details
Property Type Single Family Home
Sub Type Single Family Residence
Listing Status Active
Purchase Type For Sale
Square Footage 2,791 sqft
Price per Sqft $313
MLS Listing ID 224130021
Bedrooms 5
Full Baths 3
HOA Y/N No
Originating Board MLS Metrolist
Year Built 2002
Lot Size 6,599 Sqft
Acres 0.1515
Property Description
Location
State CA
County San Joaquin
Area 20601
Direction From 11th St head south on Corral Hollow Rd Right on Cypress, Right on Santa Fe, left on Shenandoah St turns into Mount Rushmore Ave, left on Yellowstone Ave, left on Yellowstone Ct - home is on the right hand side.
Rooms
Master Bathroom Double Sinks
Master Bedroom Walk-In Closet
Living Room Cathedral/Vaulted
Dining Room Formal Area
Kitchen Breakfast Area
Interior
Heating Central
Cooling Central
Flooring Carpet, Laminate, Tile
Fireplaces Number 2
Fireplaces Type Living Room, Family Room, Wood Burning, Gas Log
Laundry Inside Room
Exterior
Parking Features Attached
Garage Spaces 3.0
Pool Built-In
Utilities Available Public
Roof Type Tile
Private Pool Yes
Building
Lot Description Court
Story 2
Foundation Slab
Sewer Public Sewer
Water Public
Schools
Elementary Schools Tracy Unified
Middle Schools Tracy Unified
High Schools Tracy Unified
School District San Joaquin
Others
Senior Community No
Tax ID 240-340-25
Special Listing Condition None


"My job is to find and attract mastery-based agents to the office, protect the culture, and make sure everyone is happy! "






