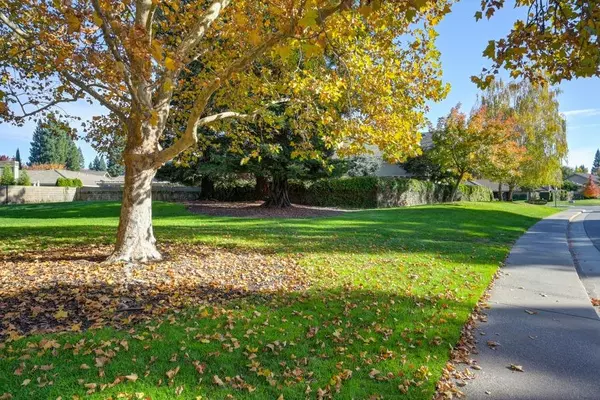
5 Beds
6 Baths
4,935 SqFt
5 Beds
6 Baths
4,935 SqFt
Key Details
Property Type Single Family Home
Sub Type Single Family Residence
Listing Status Active
Purchase Type For Sale
Square Footage 4,935 sqft
Price per Sqft $273
Subdivision Enterprise Village
MLS Listing ID 224130088
Bedrooms 5
Full Baths 4
HOA Fees $345/mo
HOA Y/N Yes
Originating Board MLS Metrolist
Year Built 1994
Lot Size 0.257 Acres
Acres 0.2566
Property Description
Location
State CA
County Sacramento
Area 10670
Direction Gold Country Blvd to Gold Bar Drive to Granite Bar Way
Rooms
Family Room Cathedral/Vaulted, Great Room
Master Bathroom Shower Stall(s), Double Sinks, Skylight/Solar Tube, Soaking Tub, Tile, Multiple Shower Heads, Walk-In Closet
Master Bedroom Sitting Room, Walk-In Closet
Living Room Cathedral/Vaulted
Dining Room Breakfast Nook, Formal Room, Space in Kitchen, Formal Area
Kitchen Breakfast Area, Breakfast Room, Pantry Closet, Granite Counter, Island
Interior
Interior Features Cathedral Ceiling, Formal Entry, Storage Area(s)
Heating Central, Fireplace(s), Gas, MultiZone
Cooling Ceiling Fan(s), Central, MultiUnits, MultiZone
Flooring Carpet, Tile, Wood
Fireplaces Number 3
Fireplaces Type Living Room, Master Bedroom, Family Room, Wood Burning, Gas Log
Window Features Dual Pane Full
Appliance Built-In Electric Oven, Gas Cook Top, Gas Water Heater, Built-In Refrigerator, Ice Maker, Dishwasher, Disposal, Microwave, Double Oven
Laundry Cabinets, Sink, Electric, Ground Floor, Inside Room
Exterior
Parking Features Attached, Restrictions, Garage Door Opener, Garage Facing Front
Garage Spaces 4.0
Fence Back Yard, Wood, Masonry
Pool Built-In, On Lot, Pool Sweep, Pool/Spa Combo, Gas Heat, Gunite Construction
Utilities Available Cable Connected, Public, Underground Utilities, Internet Available, Natural Gas Connected
Amenities Available Greenbelt, Trails, Park
Roof Type Tile
Topography Level,Trees Many
Street Surface Asphalt
Porch Front Porch, Covered Patio
Private Pool Yes
Building
Lot Description Auto Sprinkler F&R, Corner, Curb(s)/Gutter(s), Shape Regular, Greenbelt, Street Lights, Landscape Back, Landscape Front, Low Maintenance
Story 2
Foundation Concrete
Builder Name Robert Powell
Sewer In & Connected, Public Sewer
Water Meter on Site, Water District
Architectural Style Contemporary
Schools
Elementary Schools San Juan Unified
Middle Schools San Juan Unified
High Schools San Juan Unified
School District Sacramento
Others
HOA Fee Include MaintenanceGrounds, Security
Senior Community No
Restrictions Board Approval,Signs,Exterior Alterations,Parking
Tax ID 069-0580-001-0000
Special Listing Condition None
Pets Allowed Yes


"My job is to find and attract mastery-based agents to the office, protect the culture, and make sure everyone is happy! "






