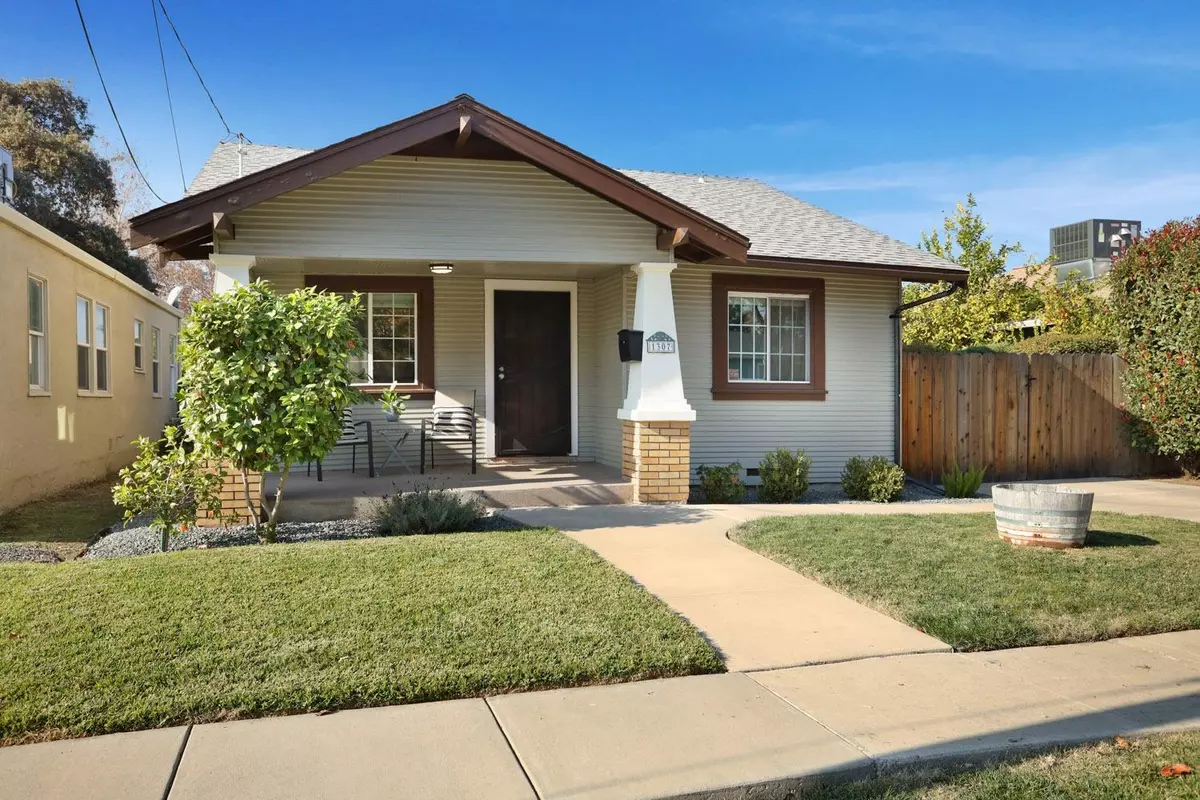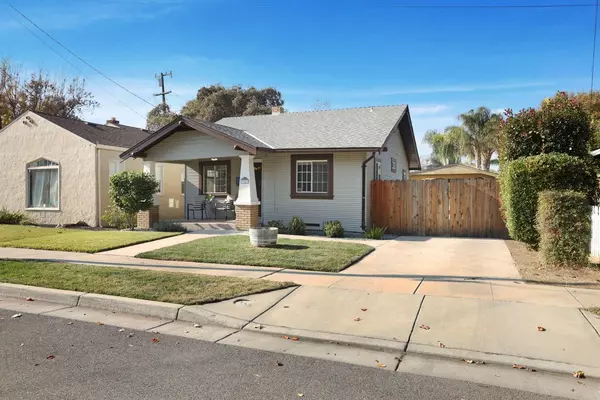
2 Beds
1 Bath
828 SqFt
2 Beds
1 Bath
828 SqFt
Key Details
Property Type Single Family Home
Sub Type Single Family Residence
Listing Status Active
Purchase Type For Sale
Square Footage 828 sqft
Price per Sqft $573
MLS Listing ID 224130992
Bedrooms 2
Full Baths 1
HOA Y/N No
Originating Board MLS Metrolist
Year Built 1925
Lot Size 4,552 Sqft
Acres 0.1045
Property Description
Location
State CA
County San Joaquin
Area 20601
Direction From 11th St, go north on Bessie. Home is on the left.
Rooms
Living Room Other
Dining Room Space in Kitchen
Kitchen Other Counter, Pantry Cabinet
Interior
Heating Central
Cooling Ceiling Fan(s), Central
Flooring Tile, Vinyl, Wood
Window Features Dual Pane Full
Appliance Free Standing Gas Range, Gas Water Heater, Dishwasher, Plumbed For Ice Maker
Laundry Stacked Only, In Kitchen
Exterior
Parking Features RV Access, Detached
Garage Spaces 1.0
Fence Back Yard, Wood, Front Yard
Utilities Available Cable Available, Public, Internet Available, Natural Gas Connected
Roof Type Shingle,Composition
Topography Level
Porch Front Porch, Covered Patio
Private Pool No
Building
Lot Description Auto Sprinkler F&R, Curb(s)/Gutter(s), Shape Regular, Street Lights, Landscape Back, Landscape Front
Story 1
Foundation Raised
Sewer Public Sewer
Water Public
Schools
Elementary Schools Tracy Unified
Middle Schools Tracy Unified
High Schools Tracy Unified
School District San Joaquin
Others
Senior Community No
Tax ID 233-090-07
Special Listing Condition None


"My job is to find and attract mastery-based agents to the office, protect the culture, and make sure everyone is happy! "






