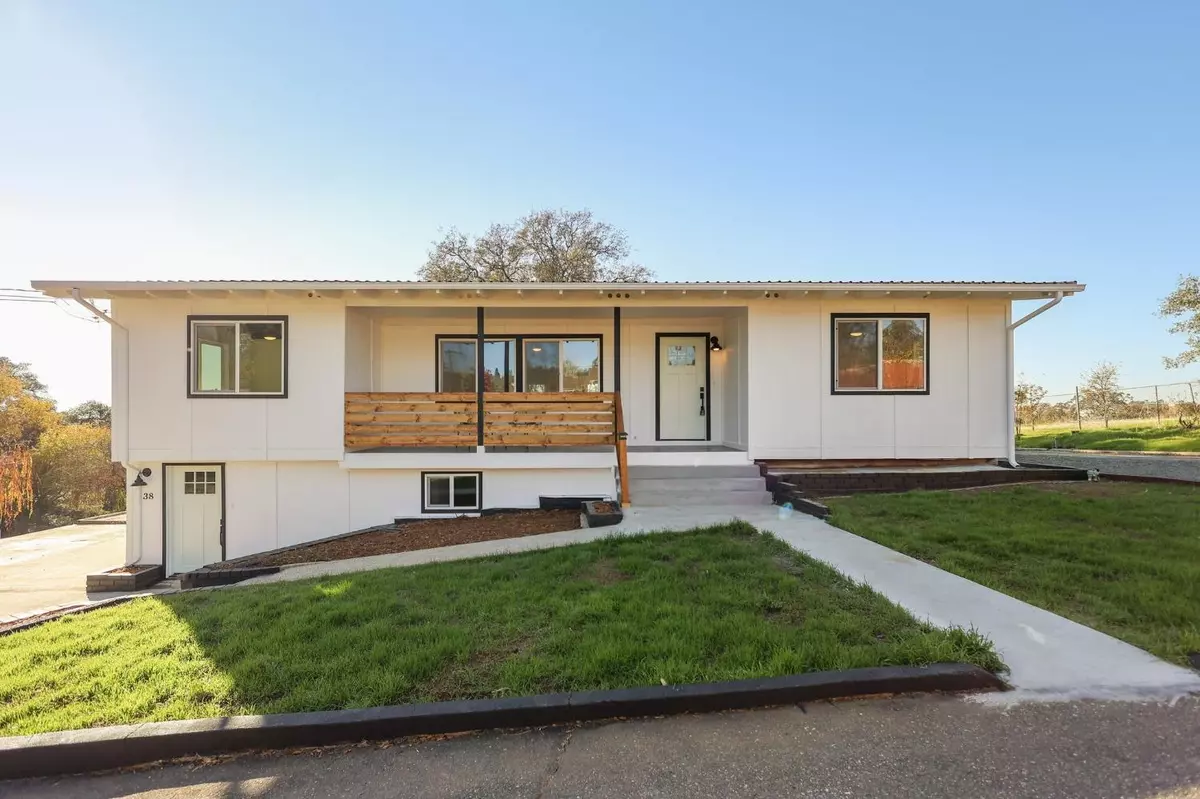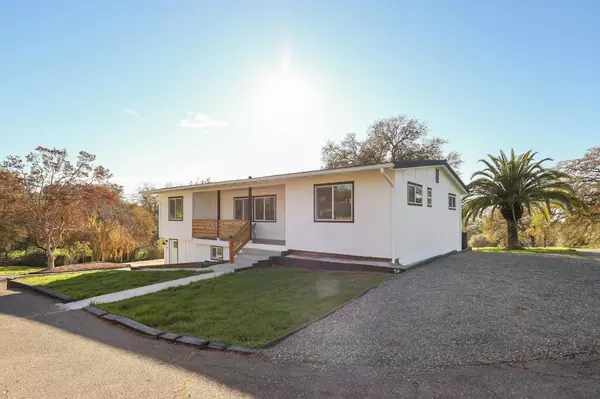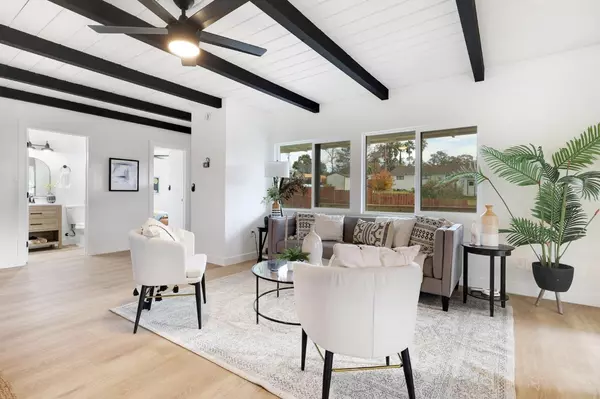
5 Beds
4 Baths
2,334 SqFt
5 Beds
4 Baths
2,334 SqFt
Key Details
Property Type Single Family Home
Sub Type Single Family Residence
Listing Status Active
Purchase Type For Sale
Square Footage 2,334 sqft
Price per Sqft $235
MLS Listing ID 224131527
Bedrooms 5
Full Baths 4
HOA Y/N No
Originating Board MLS Metrolist
Year Built 1958
Lot Size 1.570 Acres
Acres 1.57
Property Description
Location
State CA
County Butte
Area 12567
Direction From HWY 162 take right ony Skyline Blvd then turn right down private driveway.
Rooms
Master Bathroom Shower Stall(s), Window
Living Room Open Beam Ceiling
Dining Room Dining/Living Combo
Kitchen Quartz Counter, Island
Interior
Heating Central
Cooling Central
Flooring Laminate
Window Features Dual Pane Full
Appliance Free Standing Refrigerator, Dishwasher, Microwave, Free Standing Electric Range
Laundry Washer/Dryer Stacked Included, Inside Area
Exterior
Parking Features Detached, RV Storage
Garage Spaces 2.0
Fence Fenced
Utilities Available Public
Roof Type Metal
Porch Front Porch
Private Pool No
Building
Lot Description Private
Story 2
Foundation Raised, Slab
Sewer Septic Connected
Water Public
Level or Stories Two
Schools
Elementary Schools Oroville City
Middle Schools Oroville City
High Schools Oroville Union
School District Butte
Others
Senior Community No
Tax ID 068140098
Special Listing Condition None


"My job is to find and attract mastery-based agents to the office, protect the culture, and make sure everyone is happy! "






