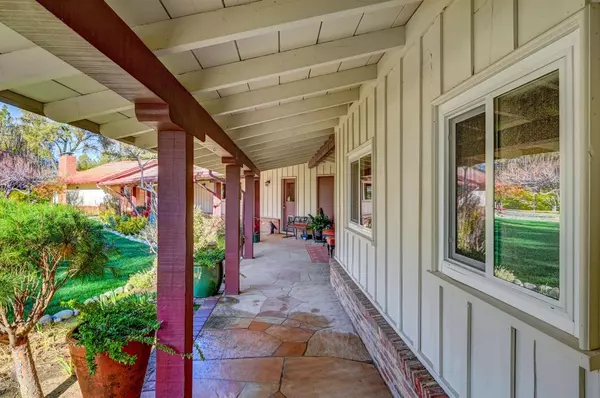3 Beds
4 Baths
3,454 SqFt
3 Beds
4 Baths
3,454 SqFt
Key Details
Property Type Single Family Home
Sub Type Single Family Residence
Listing Status Pending
Purchase Type For Sale
Square Footage 3,454 sqft
Price per Sqft $318
Subdivision Fair Oaks Farms
MLS Listing ID 224131802
Bedrooms 3
Full Baths 4
HOA Y/N No
Originating Board MLS Metrolist
Year Built 1961
Lot Size 1.690 Acres
Acres 1.69
Property Description
Location
State CA
County Calaveras
Area 22027
Direction Main Street in Murphys to Scott St, stay on Scott, which will turn into Six mile Road, Left on Fairoaks Lane. Follow to end, no sign.
Rooms
Master Bathroom Shower Stall(s), Double Sinks, Window
Master Bedroom Closet, Ground Floor, Outside Access
Living Room Cathedral/Vaulted, View
Dining Room Dining/Living Combo
Kitchen Breakfast Area, Pantry Closet, Tile Counter
Interior
Interior Features Cathedral Ceiling
Heating Central, Fireplace Insert, Fireplace(s)
Cooling Ceiling Fan(s), Central
Flooring Tile, Vinyl, Wood
Fireplaces Number 3
Fireplaces Type Kitchen, Living Room, Master Bedroom, Raised Hearth, Wood Burning
Window Features Dual Pane Full,Window Screens
Appliance Built-In BBQ, Built-In Electric Oven, Free Standing Refrigerator, Built-In Gas Range, Gas Water Heater, Ice Maker, Dishwasher, Disposal, Microwave, Self/Cont Clean Oven, Warming Drawer
Laundry Dryer Included, Sink, Washer Included, Inside Room
Exterior
Exterior Feature BBQ Built-In, Entry Gate
Parking Features Attached, Boat Storage, RV Possible, RV Storage, Garage Facing Front, Guest Parking Available, Workshop in Garage
Garage Spaces 2.0
Fence Barbed Wire, Chain Link, Fenced, Full
Pool Built-In, On Lot, Pool Cover, Heat None
Utilities Available Cable Available, Propane Tank Leased, Public, Generator, Internet Available
View Pasture, Vineyard, Hills
Roof Type Metal
Topography Level,Trees Few
Street Surface Asphalt,Paved
Accessibility AccessibleDoors
Handicap Access AccessibleDoors
Porch Front Porch, Covered Patio, Enclosed Patio
Private Pool Yes
Building
Lot Description Auto Sprinkler F&R, Private, Dead End, Secluded, Shape Regular, Landscape Back, Landscape Front, Landscape Misc
Story 1
Foundation ConcretePerimeter
Sewer Public Sewer
Water Public
Architectural Style Ranch
Level or Stories One
Schools
Elementary Schools Vallecito Union
Middle Schools Vallecito Union
High Schools Brett Harte Union
School District Calaveras
Others
Senior Community No
Tax ID 066-005-036
Special Listing Condition None
Pets Allowed Yes

"My job is to find and attract mastery-based agents to the office, protect the culture, and make sure everyone is happy! "






