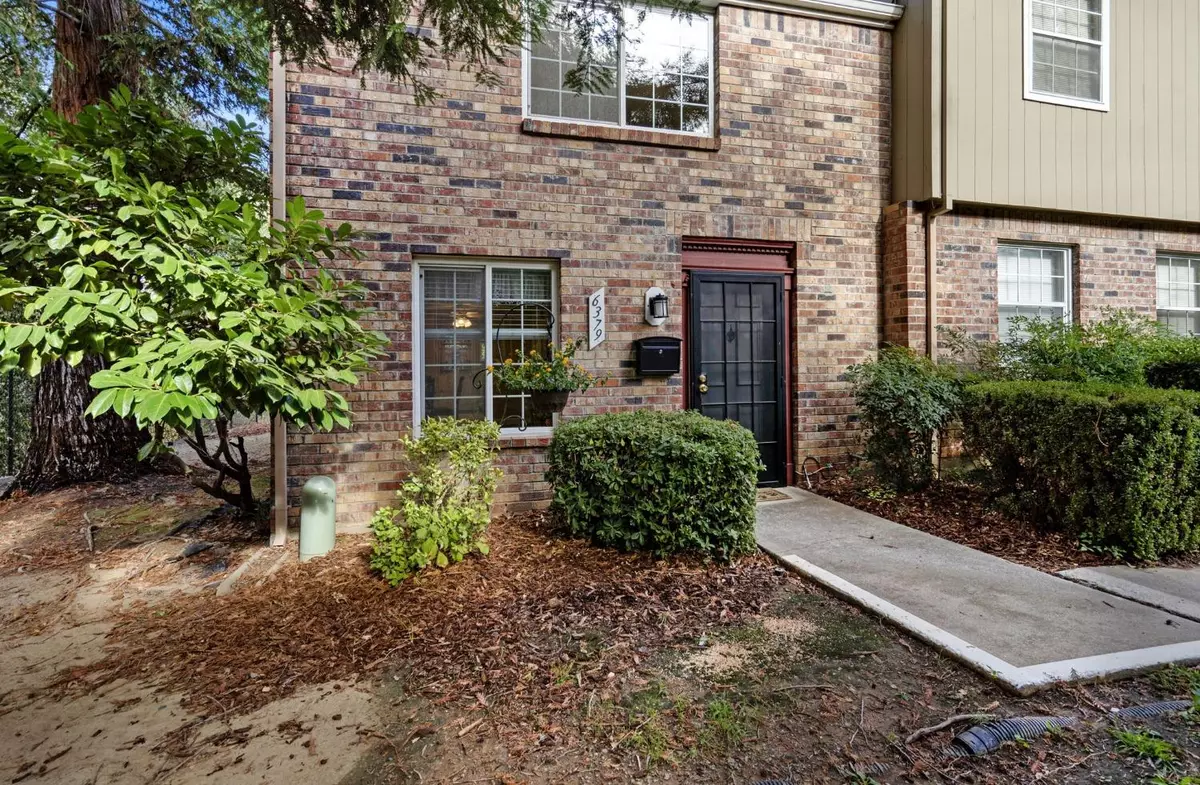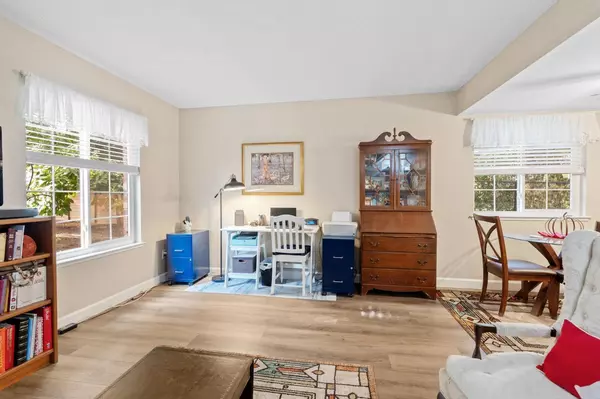
3 Beds
2 Baths
1,116 SqFt
3 Beds
2 Baths
1,116 SqFt
Key Details
Property Type Townhouse
Sub Type Townhouse
Listing Status Pending
Purchase Type For Sale
Square Footage 1,116 sqft
Price per Sqft $304
Subdivision Greenback Townhomes 01
MLS Listing ID 224133204
Bedrooms 3
Full Baths 1
HOA Fees $240/mo
HOA Y/N Yes
Originating Board MLS Metrolist
Year Built 1973
Lot Size 1,259 Sqft
Acres 0.0289
Property Description
Location
State CA
County Sacramento
Area 10621
Direction Hwy 80, exit Greenback. Left on Auburn Blvd, right on Donegal Dr. Left at Wexford Townhomes entrance gateGPS may lead to the exit gate; drive a bit further for the entrance. Gate coded needed. Go through the gate, follow the road to the pool, and park on the right in the guest area. The townhouse is the last unit; walk through the lot to the back gate or around to the front. If entering through the back, check out the front area's open space and trees.
Rooms
Master Bedroom 0x0
Bedroom 2 0x0
Bedroom 3 0x0
Bedroom 4 0x0
Living Room 0x0 Great Room
Dining Room 0x0 Dining/Living Combo, Formal Area
Kitchen 0x0 Other Counter
Family Room 0x0
Interior
Heating Central
Cooling Ceiling Fan(s), Central
Flooring Carpet, Tile, Vinyl
Window Features Dual Pane Full,Window Coverings
Appliance Free Standing Gas Oven, Free Standing Gas Range, Free Standing Refrigerator, Gas Plumbed, Dishwasher, Disposal, Microwave, Free Standing Electric Oven
Laundry Dryer Included, Ground Floor, Washer Included, In Kitchen, Inside Area
Exterior
Exterior Feature Uncovered Courtyard
Parking Features Assigned, Covered, Detached, Side-by-Side, Guest Parking Available
Carport Spaces 2
Fence Fenced, Other
Pool Built-In, Common Facility, Fenced, Other
Utilities Available Public, Electric, Natural Gas Connected
Amenities Available Playground, Pool, Game Court Exterior, See Remarks, Park
View Garden/Greenbelt
Roof Type Shingle
Topography Snow Line Below,Level,Trees Many
Street Surface Asphalt,Paved
Porch Uncovered Patio, Enclosed Patio
Private Pool Yes
Building
Lot Description Auto Sprinkler Front, Gated Community, Street Lights, Landscape Back, Landscape Front, Low Maintenance
Story 2
Foundation Slab
Sewer In & Connected
Water Public
Architectural Style Traditional
Level or Stories Two
Schools
Elementary Schools San Juan Unified
Middle Schools San Juan Unified
High Schools San Juan Unified
School District Sacramento
Others
HOA Fee Include MaintenanceExterior, MaintenanceGrounds, Trash, Pool
Senior Community No
Tax ID 229-0420-022-0000
Special Listing Condition None
Pets Allowed Yes


"My job is to find and attract mastery-based agents to the office, protect the culture, and make sure everyone is happy! "






