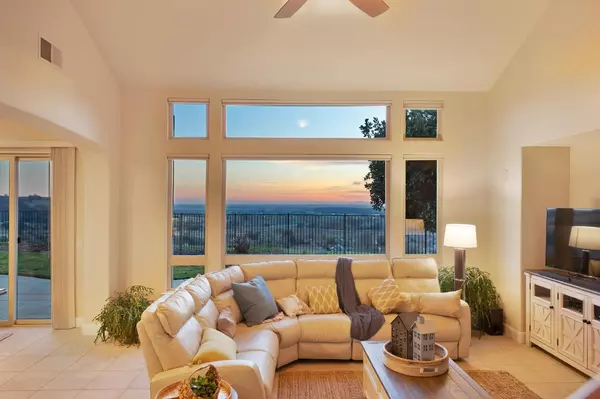
4 Beds
6 Baths
3,823 SqFt
4 Beds
6 Baths
3,823 SqFt
Key Details
Property Type Single Family Home
Sub Type Single Family Residence
Listing Status Active
Purchase Type For Sale
Square Footage 3,823 sqft
Price per Sqft $359
MLS Listing ID 224133075
Bedrooms 4
Full Baths 5
HOA Fees $249/mo
HOA Y/N Yes
Originating Board MLS Metrolist
Year Built 2003
Lot Size 0.440 Acres
Acres 0.44
Property Description
Location
State CA
County El Dorado
Area 12602
Direction El Dorado Hills Blvd.. Right on Serrano Parkway Right on Terracina Right on Novarra Ct..
Rooms
Master Bathroom Shower Stall(s), Double Sinks, Tile, Tub, Walk-In Closet
Master Bedroom 0x0 Closet, Ground Floor, Walk-In Closet, Outside Access
Bedroom 2 0x0
Bedroom 3 0x0
Bedroom 4 0x0
Living Room 0x0 Cathedral/Vaulted, View
Dining Room 0x0 Formal Room
Kitchen 0x0 Breakfast Area, Granite Counter, Island
Family Room 0x0
Interior
Interior Features Cathedral Ceiling, Wet Bar
Heating Baseboard, Central, Electric, Fireplace Insert, Heat Pump, MultiZone
Cooling Ceiling Fan(s), Central, Whole House Fan, MultiUnits, MultiZone
Flooring Carpet, Tile
Fireplaces Number 1
Fireplaces Type Insert, Circulating, Metal, Family Room, Gas Log
Equipment Intercom, MultiPhone Lines, Central Vacuum
Appliance Built-In Electric Oven, Built-In Gas Range, Gas Water Heater, Built-In Refrigerator, Hood Over Range, Dishwasher, Disposal, Microwave, Warming Drawer
Laundry Cabinets, Sink, Ground Floor, Hookups Only, Inside Room
Exterior
Exterior Feature Balcony, Fire Pit
Parking Features Garage Door Opener, Garage Facing Front, Interior Access, Mechanical Lift
Garage Spaces 3.0
Fence Back Yard, Metal, Wood
Utilities Available Cable Available, Cable Connected, Electric, Underground Utilities, Internet Available, Natural Gas Connected
Amenities Available Greenbelt, Trails
View Valley
Roof Type Tile
Topography Snow Line Below
Street Surface Paved
Porch Back Porch, Covered Patio, Uncovered Patio
Private Pool No
Building
Lot Description Auto Sprinkler F&R, Cul-De-Sac, Gated Community, Landscape Back, Landscape Front
Story 2
Foundation Concrete
Sewer In & Connected, Public Sewer
Water Meter on Site, Water District, Public
Architectural Style A-Frame
Level or Stories Two
Schools
Elementary Schools Buckeye Union
Middle Schools Buckeye Union
High Schools El Dorado Union High
School District El Dorado
Others
HOA Fee Include MaintenanceExterior, Security
Senior Community No
Tax ID 122-280-012-000
Special Listing Condition None
Pets Allowed Yes


"My job is to find and attract mastery-based agents to the office, protect the culture, and make sure everyone is happy! "






