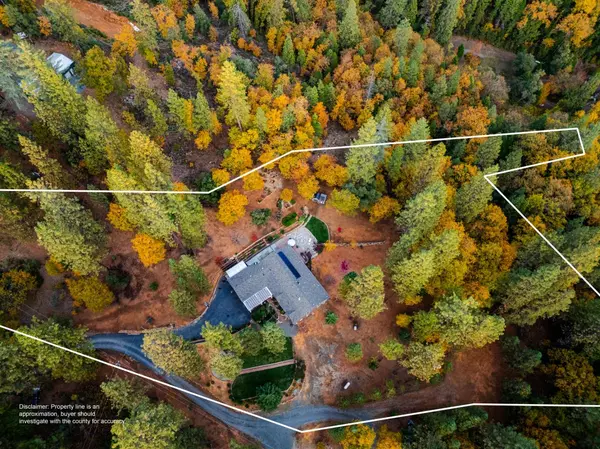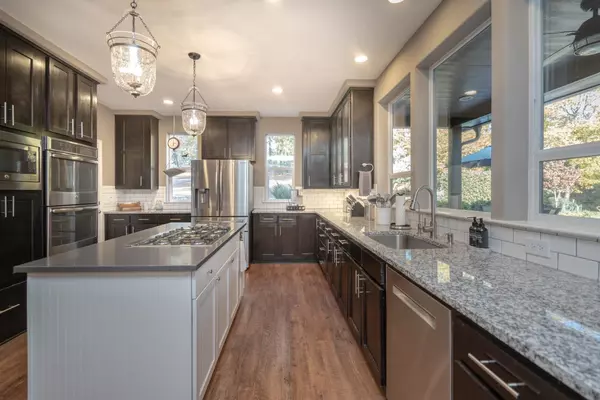3 Beds
3 Baths
2,359 SqFt
3 Beds
3 Baths
2,359 SqFt
Key Details
Property Type Manufactured Home
Sub Type Manufactured Home
Listing Status Pending
Purchase Type For Sale
Square Footage 2,359 sqft
Price per Sqft $275
MLS Listing ID 224153627
Bedrooms 3
Full Baths 2
HOA Y/N No
Originating Board MLS Metrolist
Year Built 2015
Lot Size 4.020 Acres
Acres 4.02
Property Description
Location
State CA
County Nevada
Area 13105
Direction Hwy 49 to Allison Ranch to Grandpas Place
Rooms
Master Bathroom Closet, Shower Stall(s), Double Sinks, Soaking Tub
Master Bedroom 0x0 Sitting Room, Closet, Ground Floor, Walk-In Closet
Bedroom 2 0x0
Bedroom 3 0x0
Bedroom 4 0x0
Living Room 0x0 Great Room
Dining Room 0x0 Dining Bar, Dining/Family Combo
Kitchen 0x0 Pantry Closet, Slab Counter, Island, Kitchen/Family Combo
Family Room 0x0
Interior
Heating Central
Cooling Central
Flooring Carpet, Vinyl
Fireplaces Number 2
Fireplaces Type Electric, Gas Log
Appliance Built-In Gas Range, Dishwasher, Disposal
Laundry Cabinets, Inside Room
Exterior
Exterior Feature Covered Courtyard
Parking Features RV Storage, Uncovered Parking Space
Garage Spaces 2.0
Utilities Available Propane Tank Leased, Electric
Roof Type Composition
Topography Forest,Trees Many
Private Pool No
Building
Lot Description Shape Irregular, Landscape Back, Landscape Front
Story 1
Foundation Raised
Sewer Septic System
Water Well
Level or Stories One
Schools
Elementary Schools Grass Valley
Middle Schools Grass Valley
High Schools Nevada Joint Union
School District Nevada
Others
Senior Community No
Tax ID 023-050-087-000
Special Listing Condition None

"My job is to find and attract mastery-based agents to the office, protect the culture, and make sure everyone is happy! "






