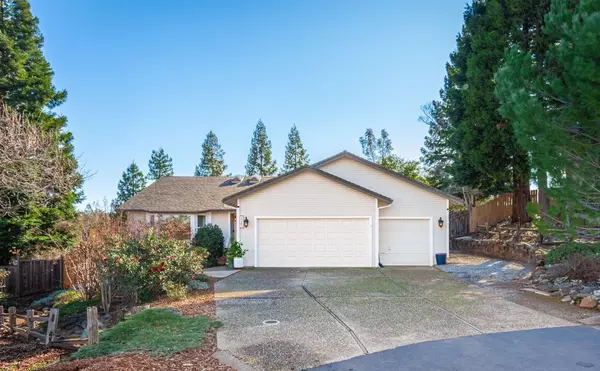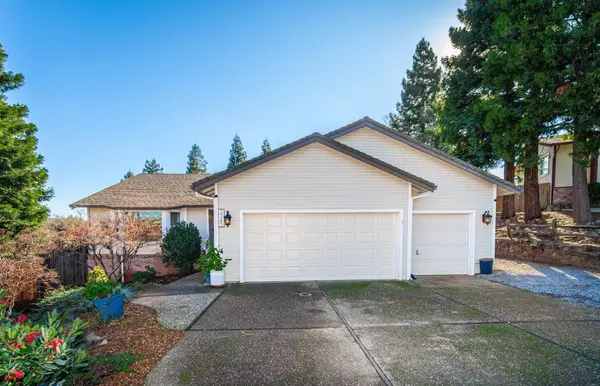4 Beds
2 Baths
2,273 SqFt
4 Beds
2 Baths
2,273 SqFt
Key Details
Property Type Single Family Home
Sub Type Single Family Residence
Listing Status Active
Purchase Type For Sale
Square Footage 2,273 sqft
Price per Sqft $325
MLS Listing ID 225002157
Bedrooms 4
Full Baths 2
HOA Y/N No
Originating Board MLS Metrolist
Year Built 1988
Lot Size 0.420 Acres
Acres 0.42
Property Description
Location
State CA
County El Dorado
Area 12601
Direction Cambridge to Sandhurst Dr. across from Cameron Park Lake entrance, to left on Sandhurst Ct. Home is at the end of the cul-de-sac.
Rooms
Master Bathroom Shower Stall(s), Double Sinks, Walk-In Closet
Master Bedroom 0x0
Bedroom 2 0x0
Bedroom 3 0x0
Bedroom 4 0x0
Living Room 0x0 Skylight(s)
Dining Room 0x0 Formal Room, Space in Kitchen
Kitchen 0x0 Granite Counter
Family Room 0x0
Interior
Heating Propane, Central
Cooling Central, Whole House Fan
Flooring Linoleum, Vinyl
Fireplaces Number 1
Fireplaces Type Family Room
Window Features Dual Pane Full
Appliance Dishwasher, Disposal, Microwave, Free Standing Electric Range
Laundry Inside Room
Exterior
Parking Features Boat Storage, RV Access, Garage Facing Front
Garage Spaces 3.0
Fence Back Yard
Pool Built-In
Utilities Available Propane Tank Leased, Solar
View Lake
Roof Type Composition
Porch Uncovered Patio
Private Pool Yes
Building
Lot Description Auto Sprinkler F&R, Cul-De-Sac, Garden, Landscape Back
Story 1
Foundation Raised
Sewer In & Connected
Water Public
Architectural Style Craftsman
Level or Stories One
Schools
Elementary Schools Rescue Union
Middle Schools Rescue Union
High Schools El Dorado Union High
School District El Dorado
Others
Senior Community No
Tax ID 116-482-007
Special Listing Condition None

"My job is to find and attract mastery-based agents to the office, protect the culture, and make sure everyone is happy! "






