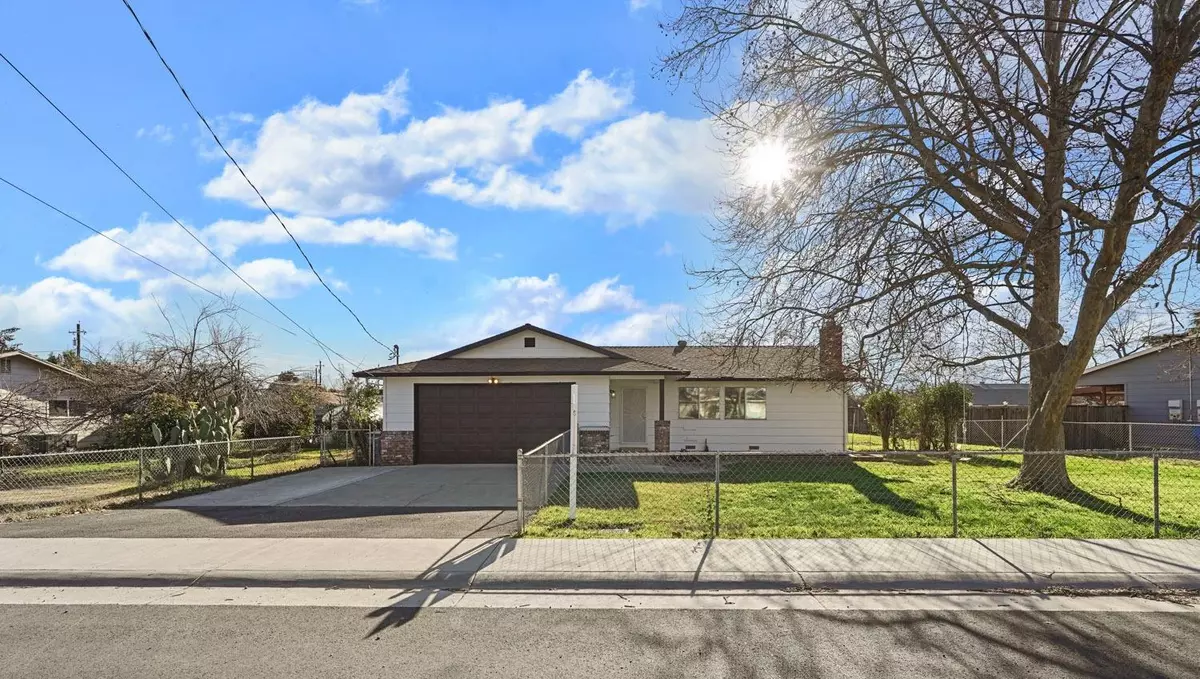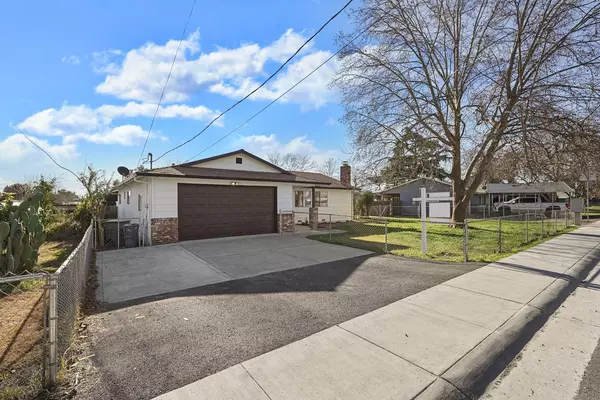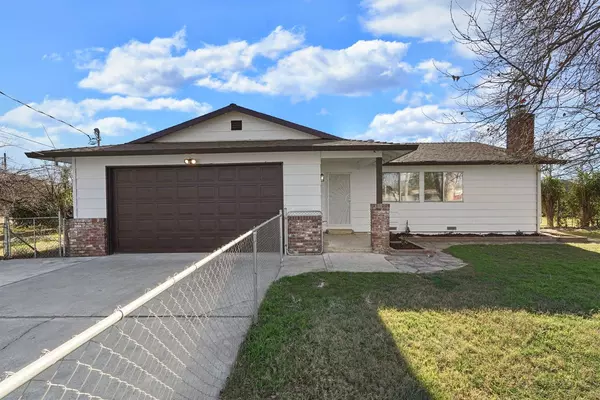3 Beds
2 Baths
1,722 SqFt
3 Beds
2 Baths
1,722 SqFt
Key Details
Property Type Single Family Home
Sub Type Single Family Residence
Listing Status Active
Purchase Type For Sale
Square Footage 1,722 sqft
Price per Sqft $246
MLS Listing ID 225003524
Bedrooms 3
Full Baths 2
HOA Y/N No
Originating Board MLS Metrolist
Year Built 1984
Lot Size 0.290 Acres
Acres 0.2897
Property Description
Location
State CA
County Yuba
Area 12409
Direction Hwy 70 exit to Feather River Blvd to right on Garden Ave, left on Cedar, 2nd property on left.
Rooms
Master Bathroom Shower Stall(s), Window
Master Bedroom 0x0 Closet
Bedroom 2 0x0
Bedroom 3 0x0
Bedroom 4 0x0
Living Room 0x0 Great Room
Dining Room 0x0 Dining Bar, Space in Kitchen, Formal Area
Kitchen 0x0 Kitchen/Family Combo, Laminate Counter
Family Room 0x0
Interior
Heating Central
Cooling Ceiling Fan(s), Central
Flooring Carpet, Wood
Fireplaces Number 1
Fireplaces Type Living Room, Electric
Appliance Free Standing Refrigerator, Built-In Gas Range, Dishwasher, Disposal
Laundry Gas Hook-Up, In Garage
Exterior
Parking Features Attached, RV Access
Garage Spaces 2.0
Utilities Available Public
Roof Type Composition
Private Pool No
Building
Lot Description Auto Sprinkler Front, Auto Sprinkler Rear, Shape Regular
Story 1
Foundation Raised
Sewer Sewer Connected
Water Public
Architectural Style Ranch
Schools
Elementary Schools Marysville Joint
Middle Schools Marysville Joint
High Schools Marysville Joint
School District Yuba
Others
Senior Community No
Tax ID 020-133-021-000
Special Listing Condition None

"My job is to find and attract mastery-based agents to the office, protect the culture, and make sure everyone is happy! "






