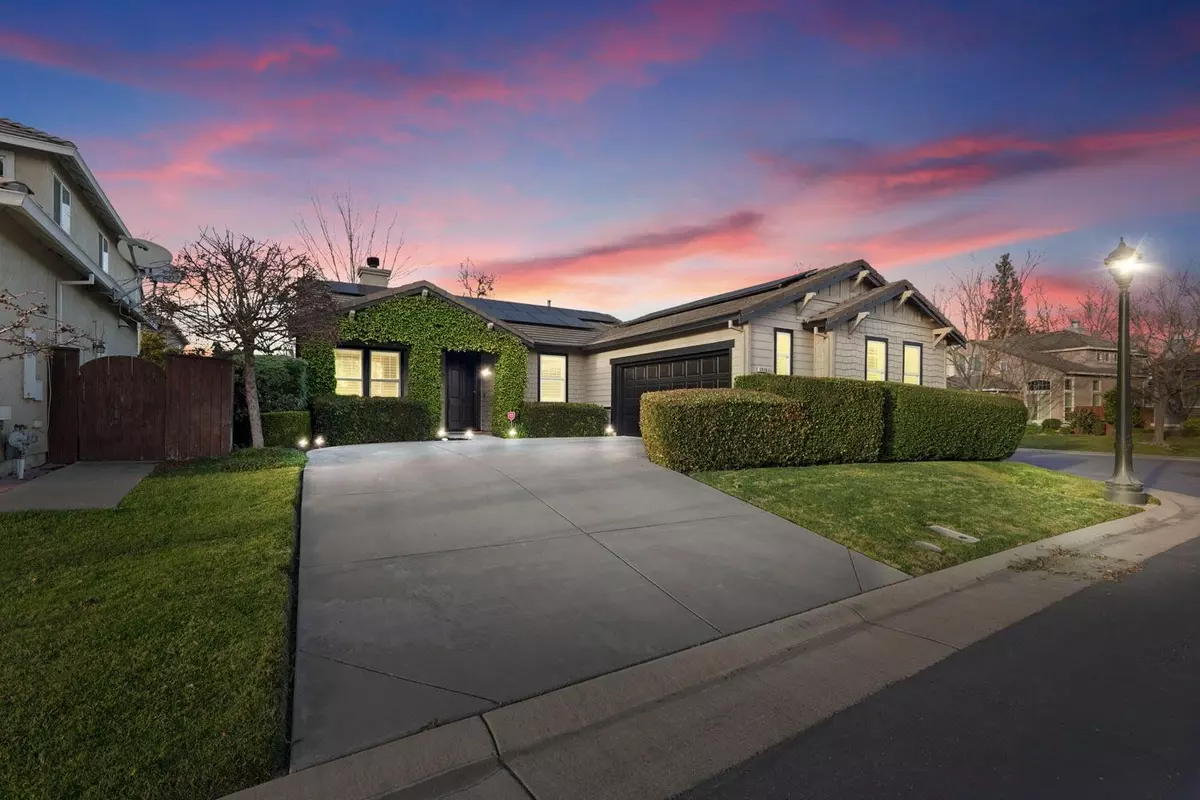3 Beds
2 Baths
1,561 SqFt
3 Beds
2 Baths
1,561 SqFt
Key Details
Property Type Single Family Home
Sub Type Single Family Residence
Listing Status Active
Purchase Type For Sale
Square Footage 1,561 sqft
Price per Sqft $377
Subdivision The Pointe
MLS Listing ID 225003241
Bedrooms 3
Full Baths 2
HOA Fees $206/mo
HOA Y/N Yes
Originating Board MLS Metrolist
Year Built 2002
Lot Size 7,244 Sqft
Acres 0.1663
Property Description
Location
State CA
County San Joaquin
Area 20703
Direction West on March Ln, right on Brookside Rd (turns in to Riverbrook Dr). right on Crystal Bay in to The Pointe. Left on Riverbank Dr, another left at stop sign and continue to property (on corner).
Rooms
Master Bathroom Double Sinks, Tub w/Shower Over, Walk-In Closet, Window
Master Bedroom 0x0 Walk-In Closet, Outside Access
Bedroom 2 0x0
Bedroom 3 0x0
Bedroom 4 0x0
Living Room 0x0 Other
Dining Room 0x0 Breakfast Nook, Formal Room
Kitchen 0x0 Breakfast Area, Quartz Counter, Kitchen/Family Combo
Family Room 0x0
Interior
Heating Central
Cooling Ceiling Fan(s), Central
Flooring Carpet, Tile
Fireplaces Number 1
Fireplaces Type Living Room, Wood Burning
Window Features Dual Pane Full
Appliance Free Standing Gas Range, Dishwasher, Microwave
Laundry Cabinets, Electric, Gas Hook-Up, Inside Room
Exterior
Exterior Feature Covered Courtyard, Fire Pit
Parking Features Garage Door Opener, Garage Facing Front
Garage Spaces 2.0
Fence Back Yard, Fenced, Wood
Pool Built-In, Pool Sweep, Pool/Spa Combo, Solar Heat, See Remarks
Utilities Available Public, Solar
Amenities Available Playground, Pool, Greenbelt, Park
Roof Type Tile
Topography Level
Street Surface Paved
Porch Front Porch, Back Porch, Covered Patio
Private Pool Yes
Building
Lot Description Auto Sprinkler F&R, Corner, Gated Community, Shape Regular, Street Lights
Story 1
Foundation Concrete
Sewer In & Connected
Water Public
Level or Stories One
Schools
Elementary Schools Lincoln Unified
Middle Schools Lincoln Unified
High Schools Lincoln Unified
School District San Joaquin
Others
HOA Fee Include Pool
Senior Community No
Tax ID 116-570-15
Special Listing Condition None
Pets Allowed Yes

"My job is to find and attract mastery-based agents to the office, protect the culture, and make sure everyone is happy! "






