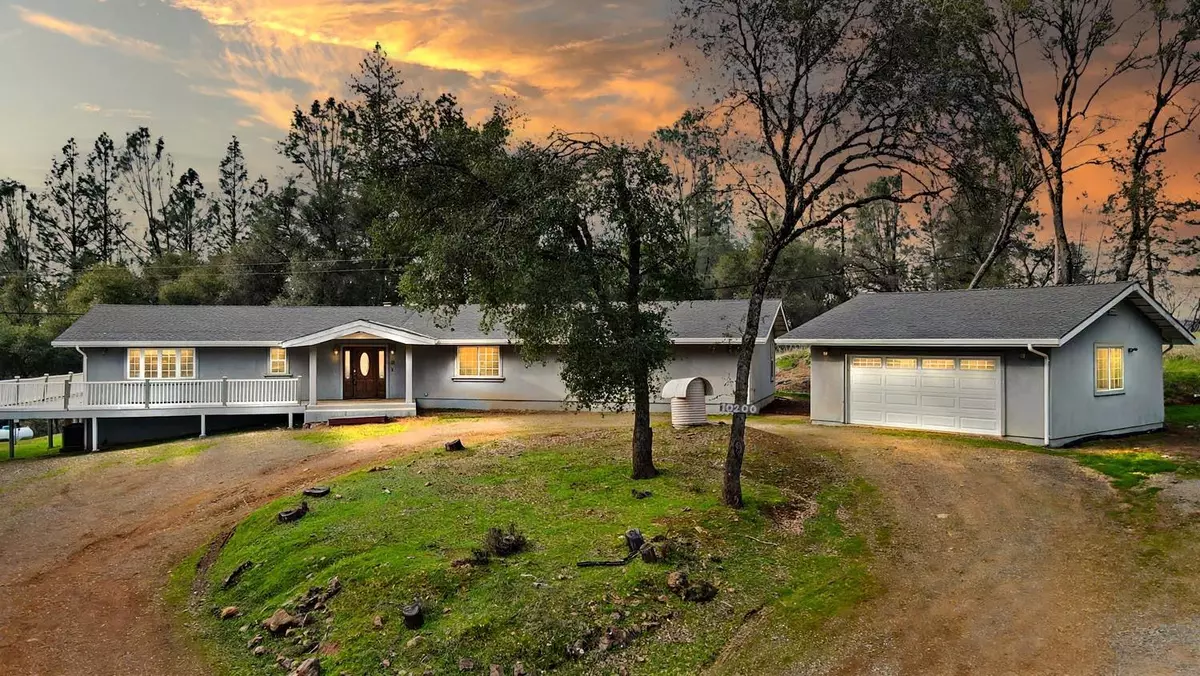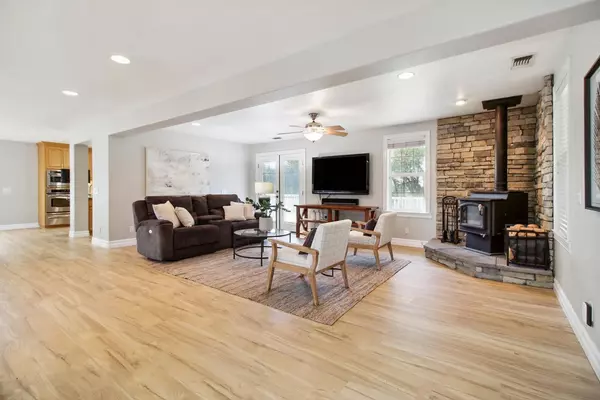3 Beds
2 Baths
2,054 SqFt
3 Beds
2 Baths
2,054 SqFt
Key Details
Property Type Single Family Home
Sub Type Single Family Residence
Listing Status Active
Purchase Type For Sale
Square Footage 2,054 sqft
Price per Sqft $335
MLS Listing ID 224133335
Bedrooms 3
Full Baths 2
HOA Y/N No
Originating Board MLS Metrolist
Year Built 1973
Lot Size 1.670 Acres
Acres 1.67
Property Description
Location
State CA
County Nevada
Area 13111
Direction I-80 to Hwy 49 towards Grass Valley, Left on Gautier, immediate right over bridge then bear left up the hill to home.
Rooms
Master Bathroom Shower Stall(s), Double Sinks, Granite, Tub, Window
Master Bedroom 0x0 Walk-In Closet, Outside Access
Bedroom 2 0x0
Bedroom 3 0x0
Bedroom 4 0x0
Living Room 0x0 Deck Attached
Dining Room 0x0 Dining Bar, Dining/Living Combo
Kitchen 0x0 Pantry Closet, Granite Counter, Island w/Sink
Family Room 0x0
Interior
Heating Propane, Central, Wood Stove
Cooling Ceiling Fan(s), Central, Whole House Fan
Flooring Carpet, Laminate
Fireplaces Number 1
Fireplaces Type Living Room, Free Standing, Wood Stove
Equipment Central Vacuum
Window Features Dual Pane Full
Appliance Built-In Electric Oven, Gas Cook Top, Hood Over Range, Dishwasher, Disposal, Plumbed For Ice Maker, Tankless Water Heater, Warming Drawer
Laundry Cabinets, Sink, Electric, Inside Room
Exterior
Exterior Feature Fire Pit
Parking Features RV Access, Detached
Garage Spaces 2.0
Utilities Available Propane Tank Leased, Public, Internet Available
View Woods
Roof Type Composition
Topography Lot Grade Varies,Trees Many
Street Surface Unimproved
Porch Uncovered Deck, Wrap Around Porch
Private Pool No
Building
Lot Description Secluded
Story 1
Foundation Raised, Slab
Sewer Septic System
Water Well
Architectural Style Ranch
Schools
Elementary Schools Pleasant Ridge
Middle Schools Pleasant Ridge
High Schools Nevada Joint Union
School District Nevada
Others
Senior Community No
Tax ID 057-100-029-000
Special Listing Condition None
Pets Allowed Yes

"My job is to find and attract mastery-based agents to the office, protect the culture, and make sure everyone is happy! "






