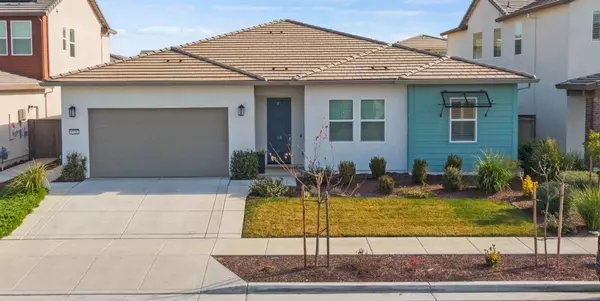4 Beds
3 Baths
2,632 SqFt
4 Beds
3 Baths
2,632 SqFt
OPEN HOUSE
Sun Feb 02, 1:00pm - 4:00pm
Key Details
Property Type Single Family Home
Sub Type Single Family Residence
Listing Status Active
Purchase Type For Sale
Square Footage 2,632 sqft
Price per Sqft $322
Subdivision Northlake - Alta
MLS Listing ID 225011212
Bedrooms 4
Full Baths 3
HOA Fees $89/mo
HOA Y/N Yes
Originating Board MLS Metrolist
Year Built 2021
Lot Size 7,200 Sqft
Acres 0.1653
Property Description
Location
State CA
County Sacramento
Area 10835
Direction From CA-99N Take exit 307 for Elkhorn Blvd; Use the left lane to take the ramp to W Elkhorn Blvd; Turn left onto W Elkhorn Blvd; Turn left onto Lakestone Dr; Turn right onto Waterleaf Ave; Turn left onto Alloway St.
Rooms
Guest Accommodations No
Master Bathroom Shower Stall(s), Double Sinks, Soaking Tub, Walk-In Closet, Window
Master Bedroom 0x0 Ground Floor, Walk-In Closet
Bedroom 2 0x0
Bedroom 3 0x0
Bedroom 4 0x0
Living Room 0x0 Great Room
Dining Room 0x0 Formal Area
Kitchen 0x0 Pantry Closet, Island w/Sink
Family Room 0x0
Interior
Heating Central, Fireplace(s)
Cooling Ceiling Fan(s), Central
Flooring Carpet, Tile, Vinyl
Fireplaces Number 1
Fireplaces Type Wood Burning
Window Features Dual Pane Full,Window Coverings,Window Screens
Appliance Free Standing Gas Range, Built-In Gas Oven, Dishwasher, Disposal, Microwave
Laundry Cabinets, Sink, Inside Room
Exterior
Parking Features Attached, Side-by-Side, Tandem Garage, Garage Facing Front
Garage Spaces 3.0
Fence Back Yard, Fenced, Wood
Utilities Available Internet Available
Amenities Available Playground, Pool, Clubhouse, Game Court Exterior, Trails, Park
Roof Type Tile
Topography Level
Street Surface Paved
Porch Covered Patio
Private Pool No
Building
Lot Description Auto Sprinkler F&R
Story 1
Foundation Slab
Builder Name Lennar
Sewer Public Sewer
Water Public
Level or Stories One
Schools
Elementary Schools Twin Rivers Unified
Middle Schools Twin Rivers Unified
High Schools Twin Rivers Unified
School District Sacramento
Others
HOA Fee Include MaintenanceGrounds
Senior Community No
Tax ID 201-1390-020-0000
Special Listing Condition None
Pets Allowed Yes

"My job is to find and attract mastery-based agents to the office, protect the culture, and make sure everyone is happy! "






