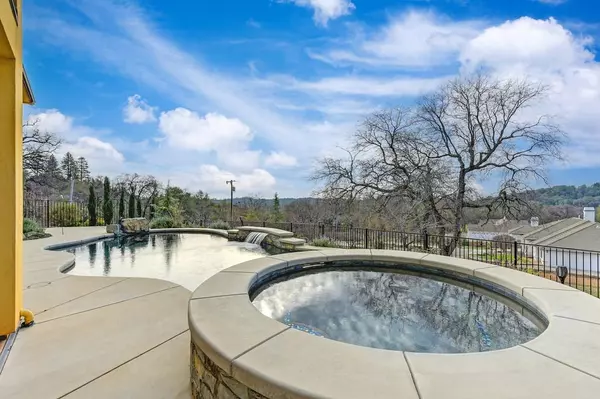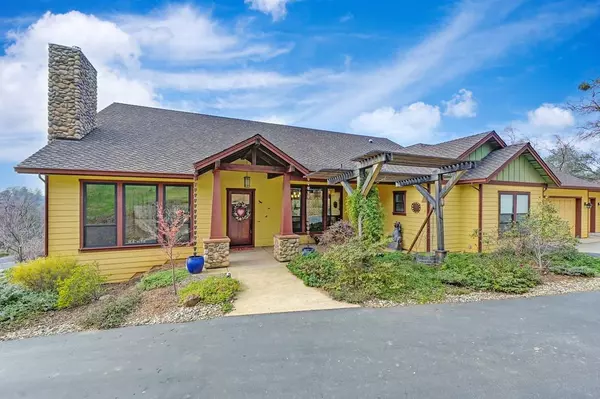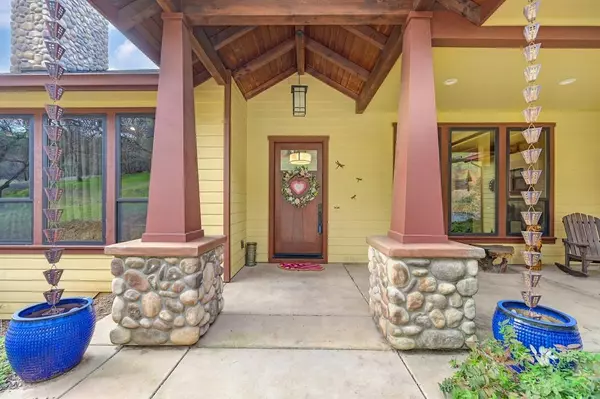4 Beds
5 Baths
4,600 SqFt
4 Beds
5 Baths
4,600 SqFt
OPEN HOUSE
Sun Feb 02, 12:00pm - 3:00pm
Key Details
Property Type Single Family Home
Sub Type Single Family Residence
Listing Status Active
Purchase Type For Sale
Square Footage 4,600 sqft
Price per Sqft $357
Subdivision Shadow Rock Estates
MLS Listing ID 225010143
Bedrooms 4
Full Baths 3
HOA Fees $360/ann
HOA Y/N Yes
Originating Board MLS Metrolist
Year Built 2018
Lot Size 2.700 Acres
Acres 2.7
Property Description
Location
State CA
County Placer
Area 12301
Direction Dry Creek exit from Hwy 80. Take Dry Creek to Shadow Rock Drive, right on Curry Court to property.
Rooms
Family Room Other
Guest Accommodations No
Master Bathroom Shower Stall(s), Double Sinks, Soaking Tub, Granite, Walk-In Closet, Radiant Heat
Master Bedroom 0x0 Balcony, Ground Floor, Walk-In Closet, Outside Access
Bedroom 2 0x0
Bedroom 3 0x0
Bedroom 4 0x0
Living Room 0x0 Open Beam Ceiling
Dining Room 0x0 Breakfast Nook, Dining Bar, Formal Area
Kitchen 0x0 Breakfast Area, Butlers Pantry, Pantry Closet, Quartz Counter, Granite Counter, Island, Island w/Sink, Kitchen/Family Combo
Family Room 0x0
Interior
Interior Features Cathedral Ceiling, Open Beam Ceiling, Wet Bar
Heating Propane, Central
Cooling Ceiling Fan(s), Central, Whole House Fan
Flooring Bamboo, Tile, Wood
Fireplaces Number 2
Fireplaces Type Living Room, Den, Wood Burning, Gas Log
Window Features Dual Pane Full,Window Coverings,Window Screens
Appliance Gas Cook Top, Gas Water Heater, Hood Over Range, Ice Maker, Dishwasher, Disposal, Microwave, Double Oven, Tankless Water Heater, Wine Refrigerator, See Remarks
Laundry Cabinets, Ground Floor, Inside Room
Exterior
Parking Features Garage Door Opener, Workshop in Garage
Garage Spaces 3.0
Pool Built-In, On Lot, Fenced, Gunite Construction
Utilities Available Cable Available, Propane Tank Leased, Dish Antenna, Solar, Generator
Amenities Available None
View Panoramic, Ridge, Hills, Mountains
Roof Type Composition,See Remarks
Topography Snow Line Above,Hillside,Ridge,Trees Many
Street Surface Paved
Porch Front Porch, Back Porch, Covered Patio
Private Pool Yes
Building
Lot Description Auto Sprinkler F&R, Cul-De-Sac, Shape Irregular, Landscape Back, Landscape Front
Story 2
Foundation Concrete
Sewer Septic System
Water See Remarks, Public
Architectural Style Craftsman
Level or Stories Two
Schools
Elementary Schools Auburn Union
Middle Schools Auburn Union
High Schools Placer Union High
School District Placer
Others
Senior Community No
Tax ID 077-041-003
Special Listing Condition None

"My job is to find and attract mastery-based agents to the office, protect the culture, and make sure everyone is happy! "






