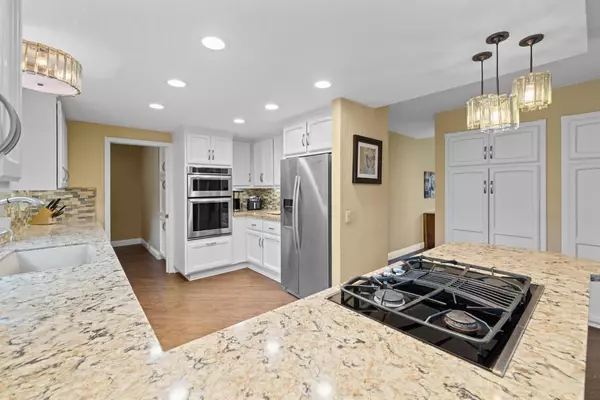
2 Beds
3 Baths
2,472 SqFt
2 Beds
3 Baths
2,472 SqFt
Open House
Sun Nov 09, 2:00pm - 4:00pm
Key Details
Property Type Single Family Home
Sub Type Single Family Residence
Listing Status Active
Purchase Type For Sale
Square Footage 2,472 sqft
Price per Sqft $298
MLS Listing ID 225133529
Bedrooms 2
Full Baths 3
HOA Y/N No
Year Built 1984
Lot Size 0.320 Acres
Acres 0.32
Property Sub-Type Single Family Residence
Source MLS Metrolist
Property Description
Location
State CA
County El Dorado
Area 12601
Direction Cambridge to Knollwood to Montclair
Rooms
Family Room Cathedral/Vaulted, View
Basement Partial
Guest Accommodations No
Master Bathroom Shower Stall(s), Double Sinks, Stone, Multiple Shower Heads, Walk-In Closet, Window
Master Bedroom Balcony, Outside Access
Living Room Cathedral/Vaulted, Skylight(s), View, Open Beam Ceiling
Dining Room Dining Bar, Space in Kitchen, Formal Area
Kitchen Pantry Cabinet, Pantry Closet, Granite Counter, Island
Interior
Interior Features Cathedral Ceiling, Open Beam Ceiling, Storage Area(s), Formal Entry
Heating Central, Fireplace Insert, Smart Vent
Cooling Ceiling Fan(s), Central, Heat Pump
Flooring Tile, Wood, Other
Fireplaces Number 1
Fireplaces Type Circulating, Living Room, Stone, Wood Stove
Window Features Dual Pane Partial
Appliance Gas Cook Top, Dishwasher, Disposal, Plumbed For Ice Maker, Electric Water Heater, Free Standing Electric Oven
Laundry Cabinets, Chute, Electric, Inside Room
Exterior
Exterior Feature Balcony
Parking Features 24'+ Deep Garage, Attached, Boat Storage, RV Garage Attached, RV Storage, Garage Door Opener, Garage Facing Front, Guest Parking Available
Garage Spaces 5.0
Fence Back Yard
Utilities Available Public, Internet Available
View Golf Course
Roof Type Shingle,Composition
Topography Trees Few
Porch Covered Patio
Private Pool No
Building
Lot Description Adjacent to Golf Course, Auto Sprinkler F&R, Garden, Low Maintenance
Story 3
Foundation Raised, Slab
Sewer Public Sewer
Water Public
Architectural Style Contemporary
Level or Stories ThreeOrMore
Schools
Elementary Schools Buckeye Union
Middle Schools Buckeye Union
High Schools El Dorado Union High
School District El Dorado
Others
Senior Community No
Tax ID 082-152-006-000
Special Listing Condition None


"My job is to find and attract mastery-based agents to the office, protect the culture, and make sure everyone is happy! "






