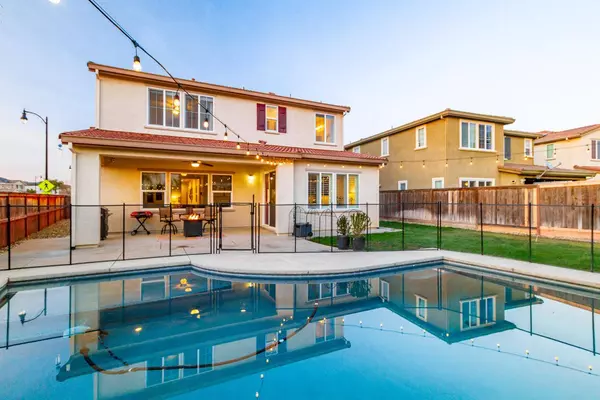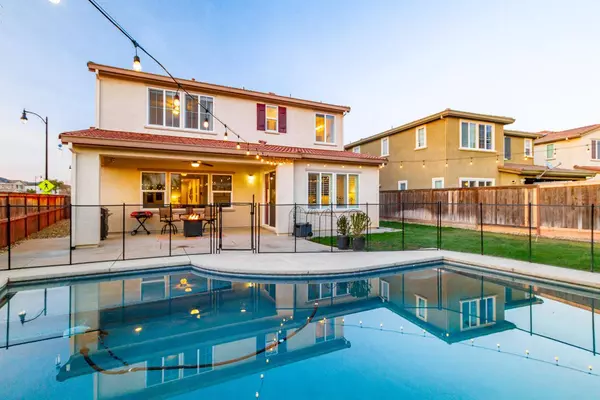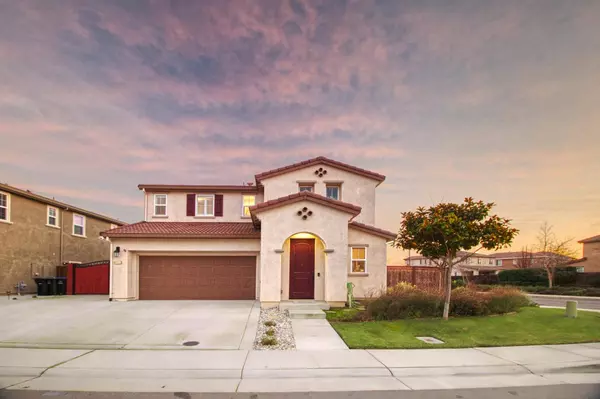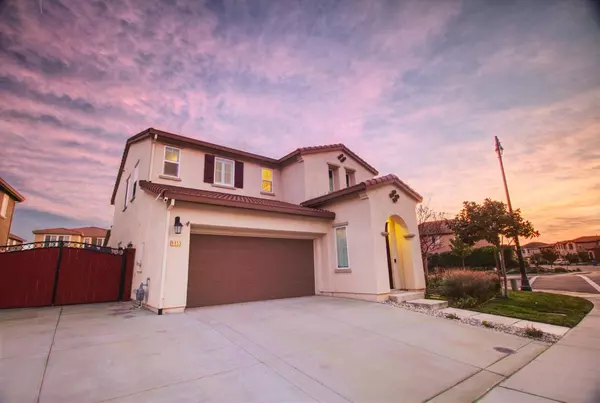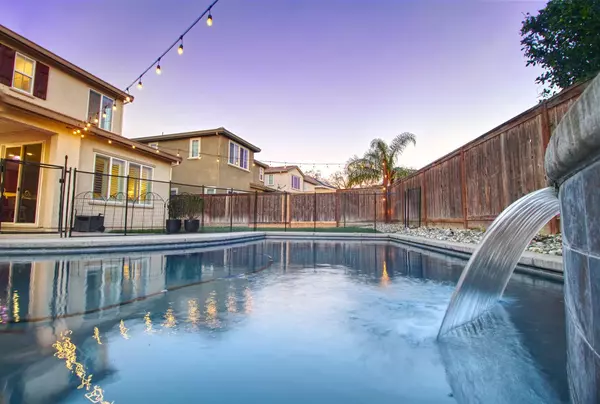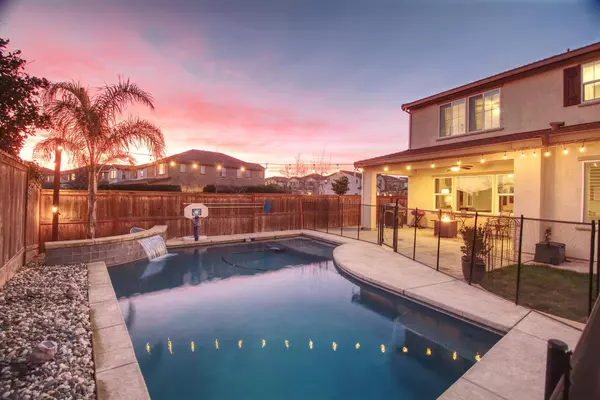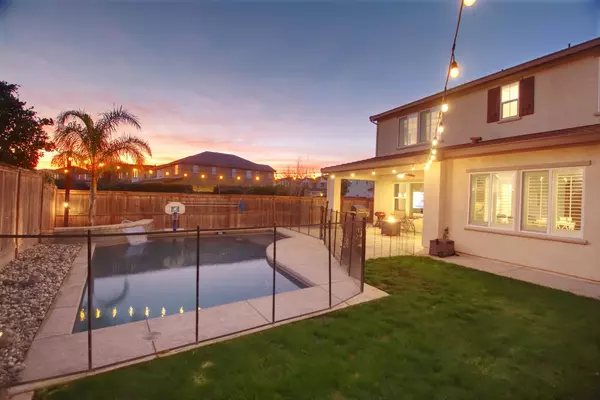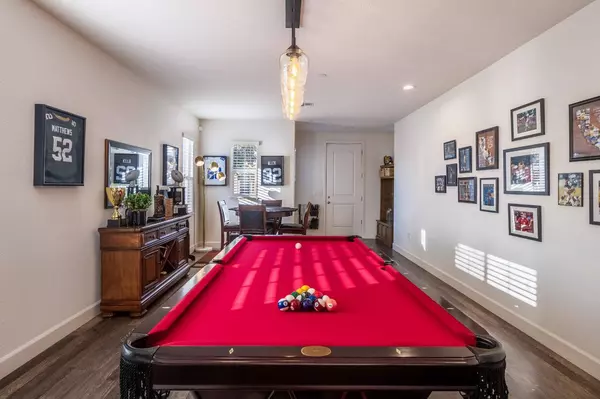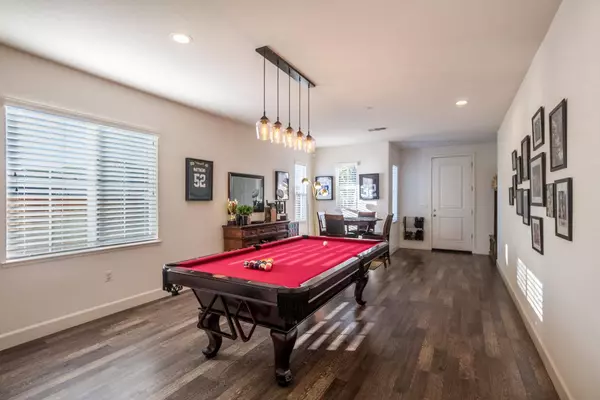
GALLERY
PROPERTY DETAIL
Key Details
Property Type Single Family Home
Sub Type Single Family Residence
Listing Status Pending
Purchase Type For Sale
Square Footage 2, 960 sqft
Price per Sqft $268
Subdivision Madeira East Village
MLS Listing ID 225125930
Bedrooms 4
Full Baths 3
HOA Y/N No
Year Built 2015
Lot Size 8,133 Sqft
Acres 0.1867
Property Sub-Type Single Family Residence
Source MLS Metrolist
Location
State CA
County Sacramento
Area 10757
Direction Exit Elk Grove Blvd from 99 and head West on Elk Grove Blvd. Turn Left on Laguna Springs Drive. Left on Lotz Parkway and turn Right on Porto Bay Drive. Left on Cape Verde Drive.
Rooms
Guest Accommodations No
Master Bathroom Shower Stall(s), Double Sinks, Tub, Tub w/Shower Over, Walk-In Closet 2+, Window
Living Room Great Room
Dining Room Dining/Family Combo, Dining/Living Combo
Kitchen Pantry Closet, Granite Counter, Island, Stone Counter, Island w/Sink
Building
Lot Description Auto Sprinkler F&R, Corner, Street Lights, Landscape Back, Landscape Front
Story 2
Foundation Slab
Sewer Public Sewer
Water Public
Architectural Style Mediterranean, Contemporary, Spanish
Level or Stories Two
Interior
Heating Central, Natural Gas
Cooling Ceiling Fan(s), Central, Whole House Fan
Flooring Carpet, Laminate, Tile, Vinyl
Appliance Free Standing Gas Range, Free Standing Refrigerator, Dishwasher, Disposal, Microwave, Plumbed For Ice Maker, Tankless Water Heater, Free Standing Gas Oven
Laundry Cabinets, Dryer Included, Upper Floor, Washer Included, Inside Room
Exterior
Parking Features Private, Attached, RV Access, RV Storage, Garage Door Opener, Garage Facing Front
Garage Spaces 2.0
Pool Built-In, Pool Sweep, Fenced
Utilities Available Public
Roof Type Tile
Porch Covered Patio
Private Pool Yes
Schools
Elementary Schools Elk Grove Unified
Middle Schools Elk Grove Unified
High Schools Elk Grove Unified
School District Sacramento
Others
Senior Community No
Tax ID 132-2410-004-0000
Special Listing Condition None
SIMILAR HOMES FOR SALE
Check for similar Single Family Homes at price around $795,000 in Elk Grove,CA

Pending
$699,000
10241 Sutara WAY, Elk Grove, CA 95757
Listed by Taylor Morrison Services, Inc4 Beds 3 Baths 2,321 SqFt
Active
$889,000
8536 Rino WAY, Elk Grove, CA 95757
Listed by Taylor Morrison Services, Inc3 Beds 3 Baths 2,647 SqFt
Active
$689,000
10324 Evangaline WAY, Elk Grove, CA 95757
Listed by Taylor Morrison Services, Inc2 Beds 3 Baths 2,143 SqFt
CONTACT

