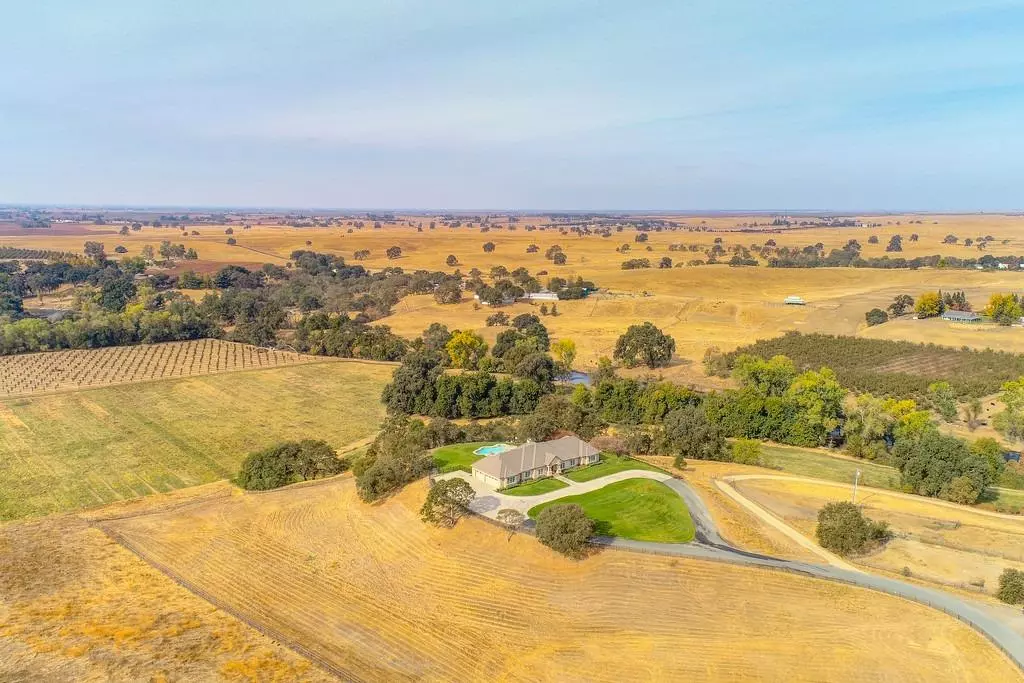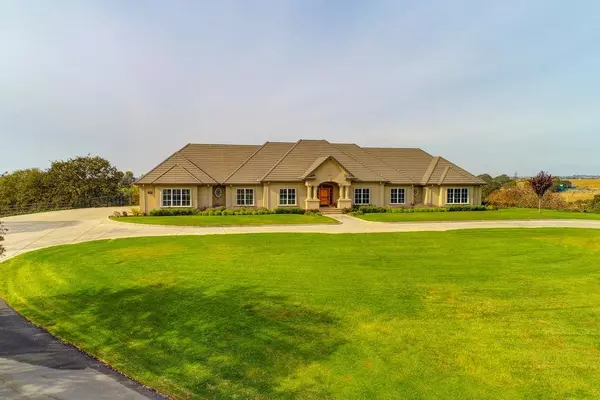$1,650,000
$1,695,000
2.7%For more information regarding the value of a property, please contact us for a free consultation.
3 Beds
4 Baths
3,921 SqFt
SOLD DATE : 04/09/2021
Key Details
Sold Price $1,650,000
Property Type Single Family Home
Sub Type Single Family Residence
Listing Status Sold
Purchase Type For Sale
Square Footage 3,921 sqft
Price per Sqft $420
MLS Listing ID 20066745
Sold Date 04/09/21
Bedrooms 3
Full Baths 3
HOA Fees $140/mo
HOA Y/N Yes
Originating Board MLS Metrolist
Year Built 2007
Lot Size 40.010 Acres
Acres 40.01
Property Description
Mokelumne River Retreat with Mt. Diablo & Kirkwood Mountain Views! Custom, single level home with 1500' of River frontage, rolling hills, heritage trees and flood irrigated pasture. Solidly constructed home sits at the end of a private road in a gated community, atop a knoll overlooking the river, pasture & neighboring orchards. High ceilings with handsome crown moudling & stone floors greet you upon entering, leading to the great room with rustic stone fireplace. Chef's kitchen with maple cabinets, granite counters and professional quality appliances, opens to patio, pool & views. All en-suite bedrooms feature a Master with sitting area and large bathroom with larger walk-in closet. There is a Library or Office as well as built-in desk/cabinets in the laundry room. Walk-in pantry, oversized 3 car garage with pull down attic stairs. Solar is owned, extra large propane water heater w/ dual hot water systems & recirculating pump. Private patio, pool & spa feel like a resort vacation!
Location
State CA
County San Joaquin
Area 20904
Direction Highway 12 toward Valley Springs, left on North Mcintire Road just past Highway 88/12 split.
Rooms
Master Bathroom Double Sinks, Jetted Tub, Multiple Shower Heads, Shower Stall(s), Stone
Master Bedroom Sitting Area, Walk-In Closet
Dining Room Breakfast Nook, Dining Bar, Formal Room
Kitchen Granite Counter, Island, Kitchen/Family Combo, Pantry Closet
Interior
Heating Central, Floor Furnace, Propane
Cooling Ceiling Fan(s), Central, MultiUnits, MultiZone
Flooring Carpet, Stone, Wood
Fireplaces Number 1
Fireplaces Type Family Room, Gas Log, Gas Piped
Equipment Audio/Video Prewired
Window Features Dual Pane Full,Window Coverings
Appliance Built-In Electric Oven, Built-In Gas Range, Built-In Refrigerator, Dishwasher, Disposal, Gas Cook Top, Gas Water Heater, Hood Over Range, Microwave
Laundry Cabinets, Inside Room, Washer/Dryer Included
Exterior
Parking Features Garage Door Opener, Garage Facing Side, Guest Parking Available, RV Possible
Garage Spaces 3.0
Fence Back Yard
Pool Built-In, On Lot, Pool/Spa Combo, Heated
Utilities Available Propane, Propane Tank Owned, Solar
Amenities Available Other
View Special
Roof Type Cement
Topography Lot Grade Varies
Street Surface Chip And Seal,Paved
Porch Covered Patio, Uncovered Patio
Private Pool Yes
Building
Lot Description Auto Sprinkler F&R, Dead End, Gated Community, Landscape Back, Landscape Front, Secluded, Stream Year Round, Lake/River Access
Story 1
Foundation ConcretePerimeter
Sewer Septic System
Water Well
Architectural Style Traditional
Schools
Elementary Schools Lodi Unified
Middle Schools Lodi Unified
High Schools Lodi Unified
School District San Joaquin
Others
HOA Fee Include Insurance
Senior Community No
Tax ID 023-120-05
Special Listing Condition None
Read Less Info
Want to know what your home might be worth? Contact us for a FREE valuation!

Our team is ready to help you sell your home for the highest possible price ASAP

Bought with Keller Williams Realty

"My job is to find and attract mastery-based agents to the office, protect the culture, and make sure everyone is happy! "






