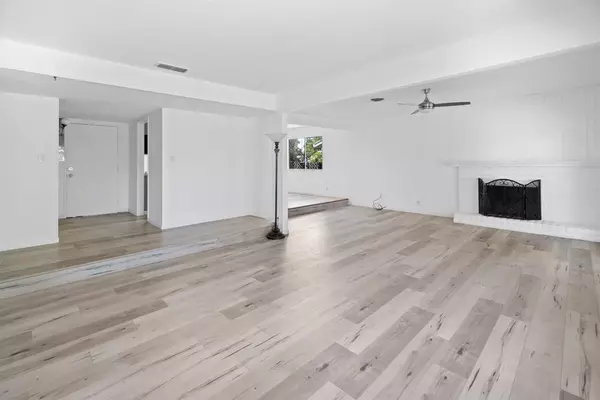$405,000
$385,000
5.2%For more information regarding the value of a property, please contact us for a free consultation.
3 Beds
2 Baths
1,405 SqFt
SOLD DATE : 06/11/2021
Key Details
Sold Price $405,000
Property Type Single Family Home
Sub Type Single Family Residence
Listing Status Sold
Purchase Type For Sale
Square Footage 1,405 sqft
Price per Sqft $288
MLS Listing ID 221045265
Sold Date 06/11/21
Bedrooms 3
Full Baths 2
HOA Y/N No
Originating Board MLS Metrolist
Year Built 1968
Lot Size 6,534 Sqft
Acres 0.15
Property Description
Come visit this beautiful single-story Citrus Heights home with 3 bedrooms and 2 bathrooms. The open-concept living room area, including a grand white-brick fireplace, is perfect for family gatherings. Tasteful French doors that lead into a covered patio and backyard will have you feeling ready for Summertime. Plenty of storage in the kitchen along with a pantry closet that will meet your every need. New waterproof laminate flooring and paint in the entryway, dining, kitchen, hall and restrooms. New kitchen countertops, restroom vanity sinks, vanity mirrors, vanity lights, living room fan and dining room light. The exterior of the home includes a long, curved driveway that is perfect for guest parking. Located close to freeway access, shopping and parks. Don't miss this one! You'll surely fall in love.
Location
State CA
County Sacramento
Area 10621
Direction North on Van Maren Ln, right on Kittery Ave, Left on Durham
Rooms
Master Bathroom Shower Stall(s), Dual Flush Toilet, Tile, Walk-In Closet
Living Room Great Room
Dining Room Space in Kitchen, Other
Kitchen Breakfast Area, Pantry Closet, Quartz Counter
Interior
Heating Fireplace(s), Other
Cooling Central
Flooring Carpet, Laminate, Other
Fireplaces Number 1
Fireplaces Type Brick, Other
Window Features Window Screens
Appliance Free Standing Refrigerator, Dishwasher, Microwave, Electric Cook Top
Laundry Dryer Included, Washer Included, In Garage, Other
Exterior
Parking Features Private, Garage Door Opener, Other
Garage Spaces 2.0
Utilities Available Public
Roof Type Composition
Porch Covered Patio
Private Pool No
Building
Lot Description Other
Story 1
Foundation Slab
Sewer Public Sewer
Water Public
Schools
Elementary Schools San Juan Unified
Middle Schools San Juan Unified
High Schools San Juan Unified
School District Sacramento
Others
Senior Community No
Tax ID 211-0383-004-0000
Special Listing Condition Offer As Is
Read Less Info
Want to know what your home might be worth? Contact us for a FREE valuation!

Our team is ready to help you sell your home for the highest possible price ASAP

Bought with Realty One Group Complete

"My job is to find and attract mastery-based agents to the office, protect the culture, and make sure everyone is happy! "






