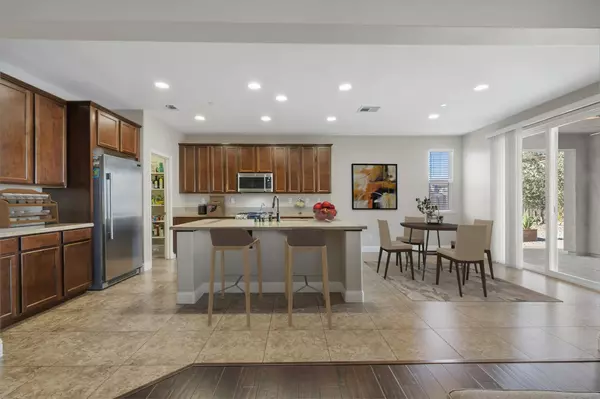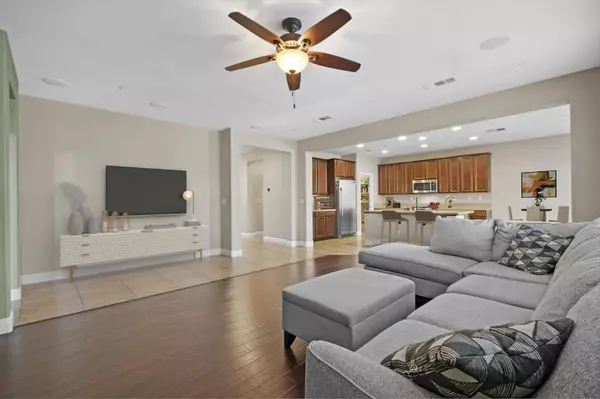$965,000
$850,000
13.5%For more information regarding the value of a property, please contact us for a free consultation.
6 Beds
4 Baths
3,302 SqFt
SOLD DATE : 04/13/2022
Key Details
Sold Price $965,000
Property Type Single Family Home
Sub Type Single Family Residence
Listing Status Sold
Purchase Type For Sale
Square Footage 3,302 sqft
Price per Sqft $292
MLS Listing ID 222030789
Sold Date 04/13/22
Bedrooms 6
Full Baths 3
HOA Y/N No
Originating Board MLS Metrolist
Year Built 2013
Lot Size 9,383 Sqft
Acres 0.2154
Property Description
Welcome to this HUGE LOT Taylor Morrison built home! This spacious 6 bedrooms with a 7th possible downstairs, 3.5 baths home boasts an open floor plan that's perfect for hosting your next family event! This 2 story, 3302 square feet floor plan features laminate wood flooring and carpet throughout. A formal living room, dining area, family room and a spacious primary suite awaits you. A beautiful kitchen with a large island/sink combo. Journey upstairs to enjoy the loft area, a spacious primary suite with a soaking tub and 2 closets, additional equally spacious bedrooms and a laundry room. The outdoor space offers plenty of room for entertaining or simply relaxing and by the pool, which is a rare gem in this neighborhood. Situated in a great location near schools, the library, parks, eateries. shopping, easy freeway access and more. You don't want to miss out on the opportunity to call this place home!
Location
State CA
County Sacramento
Area 10757
Direction From Bilby, turn left onto Stovall Dr, right onto Siltstone Way and left onto Steppe Ct.
Rooms
Living Room Great Room
Dining Room Breakfast Nook, Space in Kitchen
Kitchen Island w/Sink
Interior
Heating Central
Cooling Central
Flooring Carpet, Laminate, Tile
Laundry Upper Floor
Exterior
Parking Features Garage Facing Front
Garage Spaces 2.0
Pool Built-In, Solar Heat
Utilities Available Public, Solar
Roof Type Shingle
Private Pool Yes
Building
Lot Description Cul-De-Sac
Story 2
Foundation Slab
Sewer Public Sewer
Water Public
Schools
Elementary Schools Elk Grove Unified
Middle Schools Elk Grove Unified
High Schools Elk Grove Unified
School District Sacramento
Others
Senior Community No
Tax ID 132-2270-074-0000
Special Listing Condition None
Read Less Info
Want to know what your home might be worth? Contact us for a FREE valuation!

Our team is ready to help you sell your home for the highest possible price ASAP

Bought with Big Block Realty North

"My job is to find and attract mastery-based agents to the office, protect the culture, and make sure everyone is happy! "






