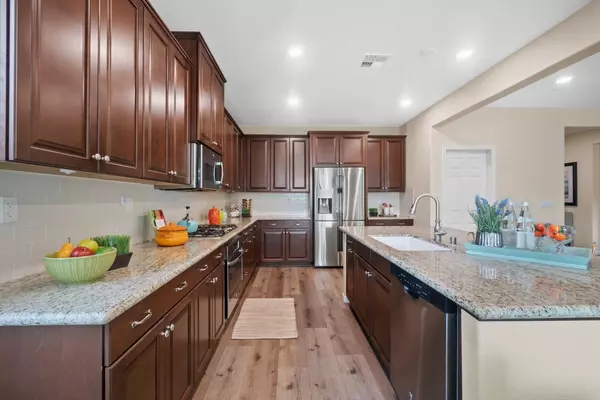$770,000
$735,000
4.8%For more information regarding the value of a property, please contact us for a free consultation.
3 Beds
3 Baths
2,476 SqFt
SOLD DATE : 04/13/2022
Key Details
Sold Price $770,000
Property Type Single Family Home
Sub Type Single Family Residence
Listing Status Sold
Purchase Type For Sale
Square Footage 2,476 sqft
Price per Sqft $310
MLS Listing ID 222034277
Sold Date 04/13/22
Bedrooms 3
Full Baths 3
HOA Y/N No
Originating Board MLS Metrolist
Year Built 2016
Lot Size 6,543 Sqft
Acres 0.1502
Property Description
Welcome to the hottest home in Fiddyment Farm! A dream home for the modern family. 7065 Edgartown offers family style living and entertaining all year long! This newer Taylor Morrison built home has timeless and incredible upgrades including LVP flooring. An open style plan with just under 2500 sqft, this home has space for it all, a 3 car garage and a fully shaded back patio. The formal eating area makes a great office or 4th bedroom. The large, secluded owners suite overlooks a manicured backyard and features a large bath with soaking tub. Need an extra bedroom with its own full bath? This home has it covered, with a spacious Jr. suite with walk in closet, perfect for that over night guest or extended family. Located next to Stizzo and Elizabeth Jane Park with close proximity to Fiddyment Farm Elementary. The new Nugget Shopping Center, West Park High School, and the newest Blue Oaks retail development are minutes away. This is one you don't want to miss!
Location
State CA
County Placer
Area 12747
Direction From Fiddyment Rd turn onto N Hayden Pkwy. Turn onto Quincy Ave. Right onto Cohasset. Left onto Edgartown.
Rooms
Living Room Great Room
Dining Room Formal Room, Space in Kitchen
Kitchen Breakfast Area, Pantry Closet, Granite Counter, Island w/Sink, Kitchen/Family Combo
Interior
Heating Central
Cooling Central
Flooring Tile, Vinyl
Laundry Cabinets, Sink, Inside Room
Exterior
Parking Features Attached, EV Charging, Garage Facing Front, Garage Facing Side
Garage Spaces 3.0
Utilities Available Public, Natural Gas Connected
Roof Type Cement,Tile
Porch Covered Patio
Private Pool No
Building
Lot Description Curb(s)/Gutter(s)
Story 1
Foundation Slab
Sewer In & Connected, Public Sewer
Water Public
Schools
Elementary Schools Roseville City
Middle Schools Roseville City
High Schools Roseville Joint
School District Placer
Others
Senior Community No
Tax ID 492-250-039-000
Special Listing Condition None
Read Less Info
Want to know what your home might be worth? Contact us for a FREE valuation!

Our team is ready to help you sell your home for the highest possible price ASAP

Bought with Windermere Granite Bay REALTORS

"My job is to find and attract mastery-based agents to the office, protect the culture, and make sure everyone is happy! "






