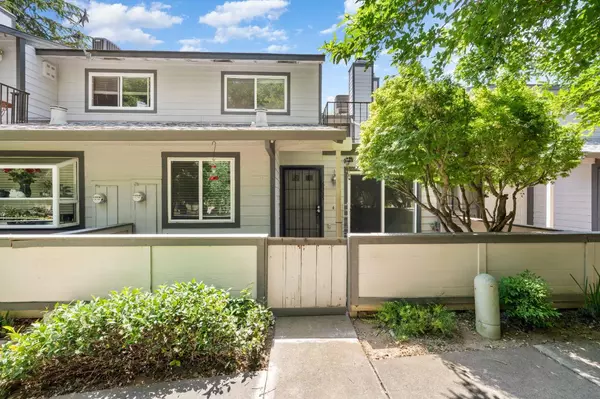$369,900
$369,900
For more information regarding the value of a property, please contact us for a free consultation.
3 Beds
3 Baths
1,284 SqFt
SOLD DATE : 07/14/2023
Key Details
Sold Price $369,900
Property Type Townhouse
Sub Type Townhouse
Listing Status Sold
Purchase Type For Sale
Square Footage 1,284 sqft
Price per Sqft $288
Subdivision Creekside Community
MLS Listing ID 223049872
Sold Date 07/14/23
Bedrooms 3
Full Baths 2
HOA Fees $450/mo
HOA Y/N Yes
Originating Board MLS Metrolist
Year Built 1981
Lot Size 1,224 Sqft
Acres 0.0281
Property Description
This stunning 3-bedroom, 2.5 bathroom townhouse offers an incredible living experience in a private community that boasts resort-style amenities including a tennis court, pool, and spa, allowing residents to enjoy an active and relaxing lifestyle. As soon as you step into the home, you'll be greeted by the open and spacious atmosphere. The living room welcomes you with a cozy fireplace and a large window that floods the space with an abundance of natural light. The fully equipped kitchen is a chef's dream, featuring granite countertops, new cabinets, and ample counter space. Adjacent to the kitchen, there's a dining area that's perfect for hosting dinner parties or family gatherings. Upstairs, the primary bedroom comes complete with a beautifully remodeled ensuite bathroom. Two additional spacious bedrooms and a full bathroom provide comfort and convenience for the entire family. Parking is plentiful, and the attached two-car garage ensures convenience and security for your vehicles. Embrace the outdoors and revel in the greenbelt views from your own private patio, where you can enjoy the fresh air & serene surroundings. This property is eligible for Conventional, FHA, & VA financing. Experience the perfect blend of comfort, style, & outdoor living in this remarkable townhouse.
Location
State CA
County Sacramento
Area 10621
Direction Greenback to Auburn to Slippery Creek.
Rooms
Master Bathroom Shower Stall(s), Tile
Master Bedroom Balcony, Walk-In Closet
Living Room Great Room
Dining Room Space in Kitchen
Kitchen Granite Counter
Interior
Heating Central
Cooling Central
Flooring Laminate, Tile
Fireplaces Number 1
Fireplaces Type Living Room
Window Features Dual Pane Full
Appliance Dishwasher, Disposal, Microwave, Free Standing Electric Range
Laundry Hookups Only, In Garage
Exterior
Parking Features Attached
Garage Spaces 2.0
Pool Built-In, Common Facility
Utilities Available Electric
Amenities Available Pool, Tennis Courts
Roof Type Composition
Topography Trees Many
Private Pool Yes
Building
Lot Description Gated Community
Story 2
Foundation Slab
Sewer In & Connected
Water Public
Schools
Elementary Schools San Juan Unified
Middle Schools San Juan Unified
High Schools San Juan Unified
School District Sacramento
Others
HOA Fee Include MaintenanceExterior, Trash, Pool
Senior Community No
Tax ID 229-0930-027-0000
Special Listing Condition None
Read Less Info
Want to know what your home might be worth? Contact us for a FREE valuation!

Our team is ready to help you sell your home for the highest possible price ASAP

Bought with RE/MAX Gold Midtown

"My job is to find and attract mastery-based agents to the office, protect the culture, and make sure everyone is happy! "






