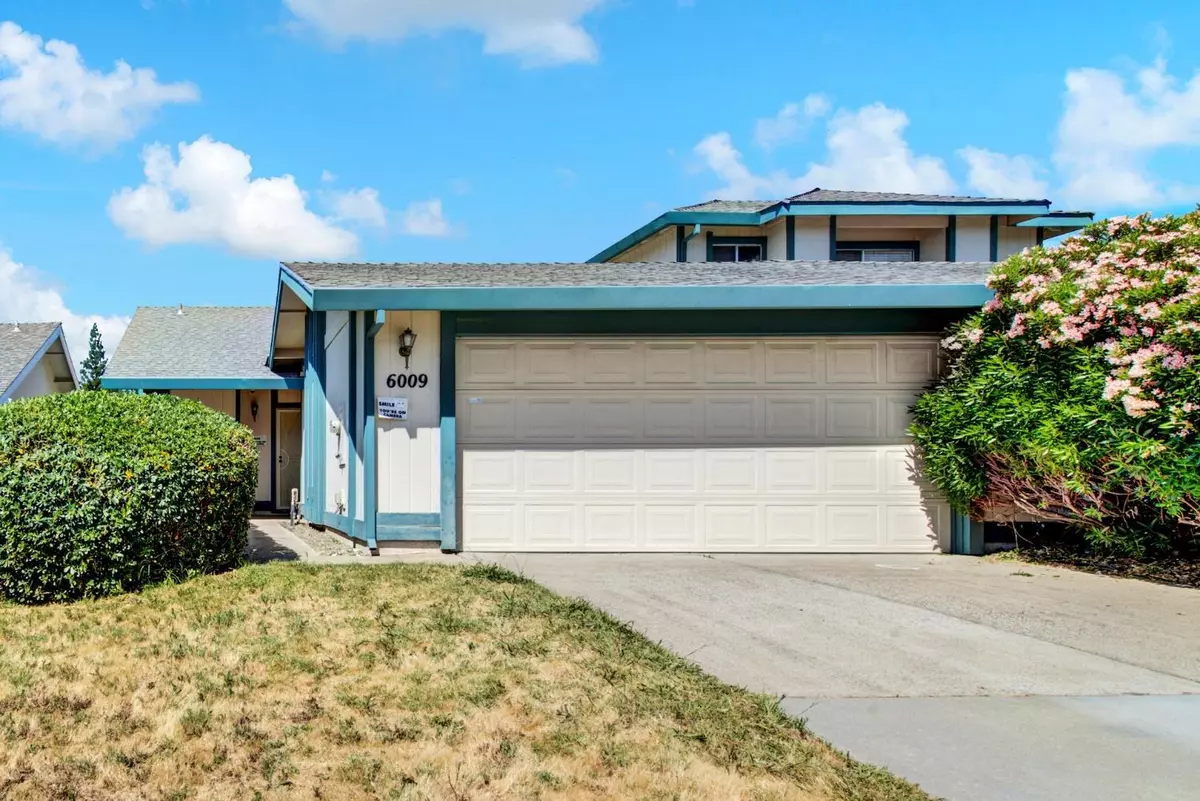$333,000
$319,000
4.4%For more information regarding the value of a property, please contact us for a free consultation.
2 Beds
2 Baths
841 SqFt
SOLD DATE : 07/27/2023
Key Details
Sold Price $333,000
Property Type Multi-Family
Sub Type Halfplex
Listing Status Sold
Purchase Type For Sale
Square Footage 841 sqft
Price per Sqft $395
MLS Listing ID 223060412
Sold Date 07/27/23
Bedrooms 2
Full Baths 2
HOA Y/N No
Originating Board MLS Metrolist
Year Built 1981
Lot Size 3,576 Sqft
Acres 0.0821
Property Description
Welcome to 6009 Ogden Nash Way, a charming and well-maintained home nestled in a peaceful neighborhood. This cozy residence offers a warm and inviting living space, featuring a spacious living room filled with natural light. The functional kitchen provides ample cabinet space, while the adjacent dining area is perfect for enjoying meals with loved ones. This home boasts two comfortable bedrooms, including a master suite with a private bathroom for added convenience. The second bedroom is equally cozy and is serviced by a well-appointed bathroom. Outside, the tranquil backyard offers a serene escape, providing endless possibilities for relaxation or gardening. Conveniently located, this property offers easy access to nearby amenities, including shopping centers, dining options, parks, and recreational facilities. Commuting is a breeze with accessible freeways and public transportation options within reach. Don't miss this incredible opportunity to own a charming home in the Foothill Farms neighborhood of Sacramento.
Location
State CA
County Sacramento
Area 10842
Direction 80 to Elkhorn to Hillsdale to McCloud Dr to Oakhollow Dr to Ogden Nash Way
Rooms
Master Bathroom Granite, Tub w/Shower Over
Master Bedroom Ground Floor
Living Room Other
Dining Room Dining/Living Combo
Kitchen Wood Counter
Interior
Heating Central
Cooling Central
Flooring Carpet, Granite
Fireplaces Number 1
Fireplaces Type Living Room
Appliance Free Standing Refrigerator, Dishwasher, Free Standing Electric Range
Laundry In Garage
Exterior
Parking Features Attached
Garage Spaces 2.0
Utilities Available Cable Available, Public, Internet Available
Roof Type Composition
Private Pool No
Building
Lot Description Shape Regular
Story 1
Foundation Slab
Sewer In & Connected
Water Public
Level or Stories One
Schools
Elementary Schools Twin Rivers Unified
Middle Schools Twin Rivers Unified
High Schools Twin Rivers Unified
School District Sacramento
Others
Senior Community No
Tax ID 220-0700-033-0000
Special Listing Condition None
Read Less Info
Want to know what your home might be worth? Contact us for a FREE valuation!

Our team is ready to help you sell your home for the highest possible price ASAP

Bought with Keller Williams Realty

"My job is to find and attract mastery-based agents to the office, protect the culture, and make sure everyone is happy! "






