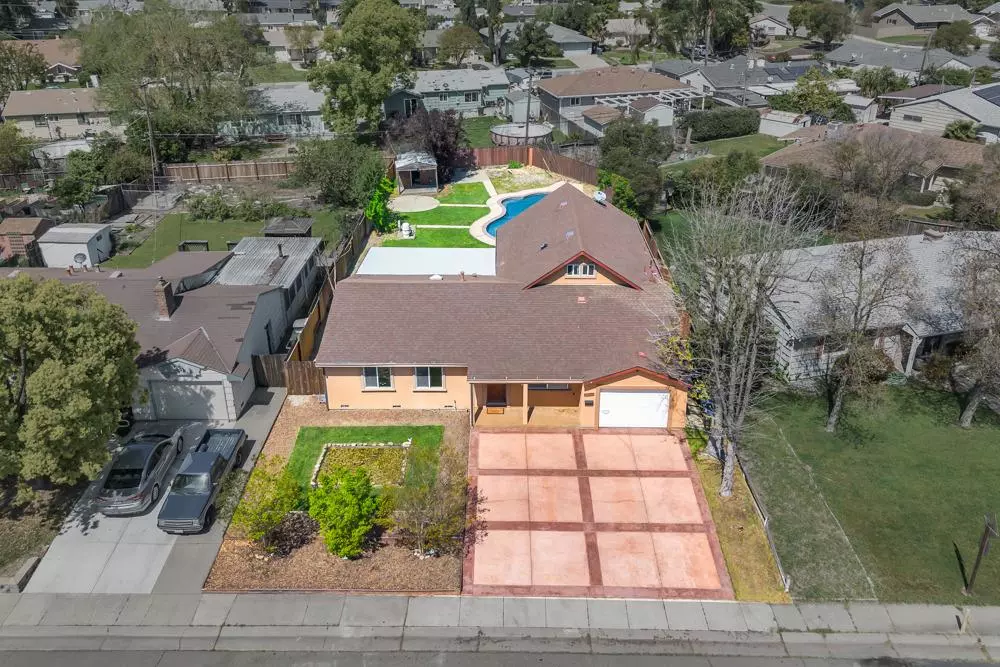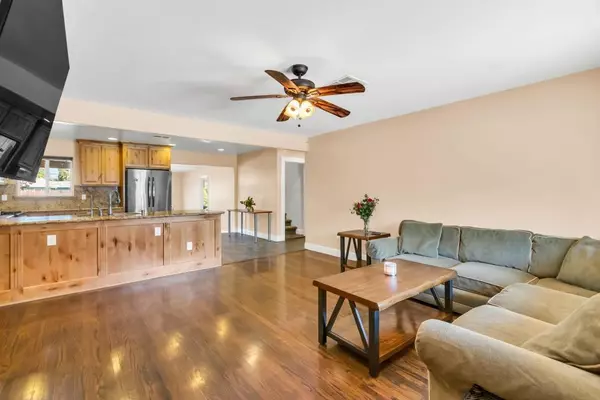$535,000
$499,000
7.2%For more information regarding the value of a property, please contact us for a free consultation.
4 Beds
3 Baths
1,721 SqFt
SOLD DATE : 05/02/2024
Key Details
Sold Price $535,000
Property Type Single Family Home
Sub Type Single Family Residence
Listing Status Sold
Purchase Type For Sale
Square Footage 1,721 sqft
Price per Sqft $310
MLS Listing ID 224031255
Sold Date 05/02/24
Bedrooms 4
Full Baths 3
HOA Y/N No
Originating Board MLS Metrolist
Year Built 1975
Lot Size 9,583 Sqft
Acres 0.22
Property Description
Welcome to 7904 East Parkway, where suburban charm meets modern comfort. Boasting over 1,700 square feet of living space, this home offers both style and functionality. Appreciate a well-designed ample driveway, then step inside to discover a spacious interior featuring 5 bedrooms and 3 full bathrooms. Versatility is key in this home, with two master suites offering flexibility for guests, home offices, or multigenerational living. Ascend to the converted attic, where a private bedroom and loft await, providing a secluded retreat ideal for relaxation or creative pursuits. Throughout the home, you'll find a blend of premium flooring including wood, vinyl, tile, and a bathroom skylight offering durability and style in equal measure. Venture outside, where a charming cedar wood covered patio awaits. Complete with a refreshing misting system, this expansive yard is perfect for alfresco dining or simply unwinding in the fresh air. Dive into your built-in pool, recently replastered and impeccably maintained, and start enjoying leisure and entertainment this summer! **Square footage does not include attic conversion. Buyer to verify whole house square footage**
Location
State CA
County Sacramento
Area 10823
Direction From HWY99 Southbound, exit Florid Rd West. Westbound on Florin Rd, left on Franklin Blvd, left on East Pkwy to property.
Rooms
Master Bathroom Shower Stall(s), Double Sinks, Skylight/Solar Tube, Tile, Window
Master Bedroom Walk-In Closet, Outside Access
Living Room Other
Dining Room Formal Area
Kitchen Pantry Cabinet
Interior
Heating Central
Cooling Ceiling Fan(s), Central
Flooring Tile
Appliance Free Standing Gas Oven, Free Standing Gas Range, Dishwasher, Microwave
Laundry Gas Hook-Up, In Garage
Exterior
Parking Features Garage Facing Front
Garage Spaces 1.0
Fence Wood
Pool Built-In, On Lot
Utilities Available Public
Roof Type Composition
Topography Trees Few
Porch Front Porch, Back Porch, Covered Patio, Uncovered Patio
Private Pool Yes
Building
Lot Description Manual Sprinkler F&R, Curb(s)/Gutter(s), Street Lights
Story 2
Foundation Raised
Sewer In & Connected
Water Public
Level or Stories Two
Schools
Elementary Schools Sacramento Unified
Middle Schools Sacramento Unified
High Schools Sacramento Unified
School District Sacramento
Others
Senior Community No
Tax ID 050-0211-015-0000
Special Listing Condition None
Read Less Info
Want to know what your home might be worth? Contact us for a FREE valuation!

Our team is ready to help you sell your home for the highest possible price ASAP

Bought with Real Broker

"My job is to find and attract mastery-based agents to the office, protect the culture, and make sure everyone is happy! "






