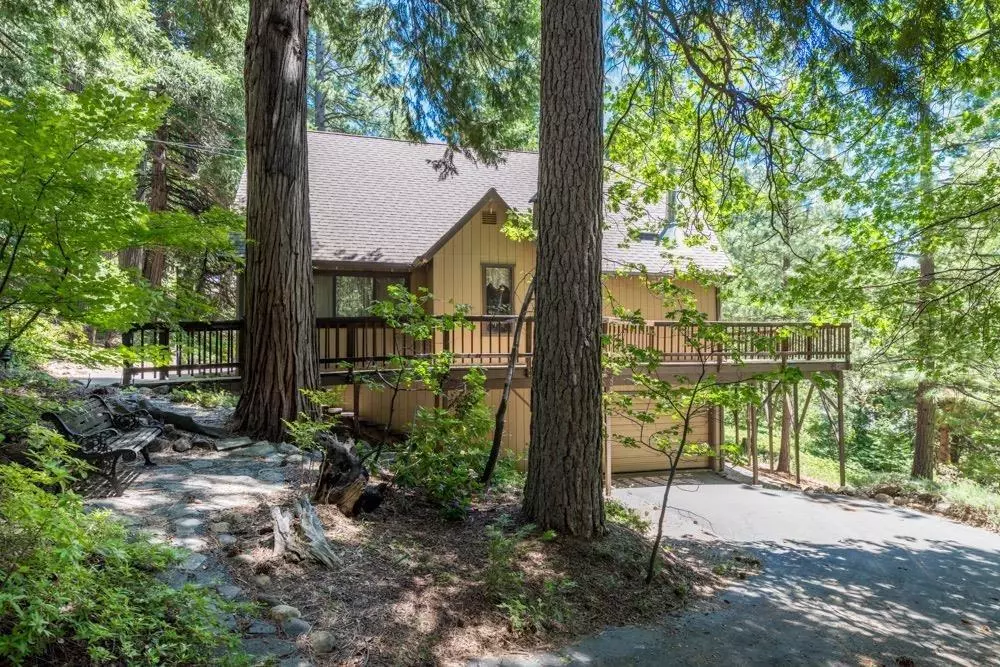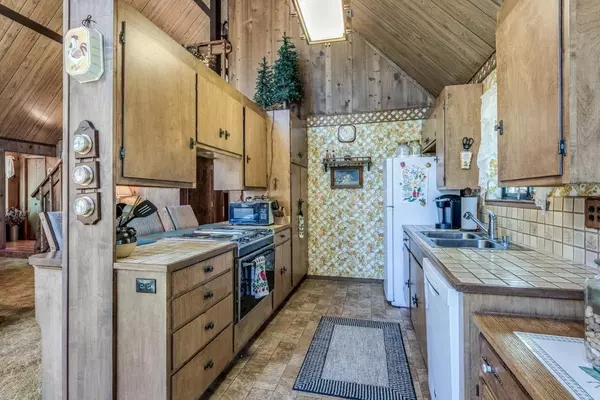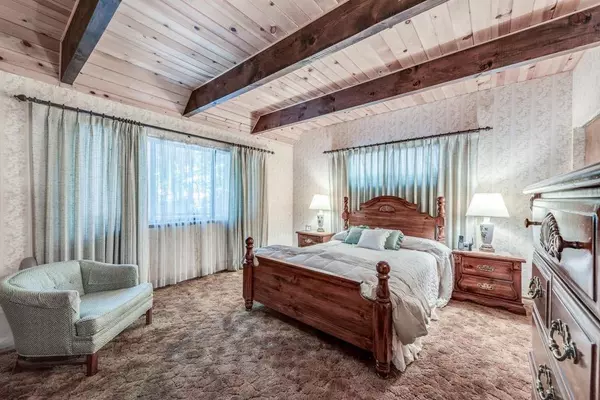$350,000
$375,000
6.7%For more information regarding the value of a property, please contact us for a free consultation.
3 Beds
2 Baths
1,564 SqFt
SOLD DATE : 10/25/2024
Key Details
Sold Price $350,000
Property Type Single Family Home
Sub Type Single Family Residence
Listing Status Sold
Purchase Type For Sale
Square Footage 1,564 sqft
Price per Sqft $223
Subdivision Lakewood Sierra
MLS Listing ID 224083291
Sold Date 10/25/24
Bedrooms 3
Full Baths 2
HOA Y/N No
Originating Board MLS Metrolist
Year Built 1980
Lot Size 0.410 Acres
Acres 0.41
Property Description
Super Sweet Cabin in the Woods. Features include, Vaulted Ceilings with a Wall of Windows. Plus, the gorgeous .41 Acre lot next store is included in the price. A expansive deck overlook your own forest. Large lot, There is a cozy woodstove on a rock hearth for those snowy nights, plus an upper loft area. The entry level has 2 bedrooms, a full bath, kitchen, dining area and Living room. Upstairs is another full bath, bedroom/loft. This rare original A-Frame style has a Retro-Vibe, but has dual pane windows and insulation to keep cost down. The two care garage will hold your toys. Launch your boat in Minutes, with the lake being only 1 mile from your doorstep. Town and highway 50 are only 5 minutes away and there's a fire hydrant right across the street for insurance savings. No Home Owners Fees! Hurry, this won't last
Location
State CA
County El Dorado
Area 12802
Direction Highway 50 Sly Park Exit, head South away from town. Take Pine Cone drive on the left and then an immediate Right onto Pine Forest. The home is on the left.
Rooms
Living Room Cathedral/Vaulted, Open Beam Ceiling
Dining Room Breakfast Nook
Kitchen Ceramic Counter, Tile Counter
Interior
Interior Features Cathedral Ceiling, Open Beam Ceiling
Heating Baseboard, Wood Stove
Cooling None
Flooring Carpet, Laminate
Fireplaces Number 1
Fireplaces Type Wood Stove
Window Features Dual Pane Full
Appliance Built-In Electric Oven, Dishwasher, Disposal, Electric Cook Top
Laundry In Basement
Exterior
Parking Features Garage Facing Front, Garage Facing Rear, Garage Facing Side
Garage Spaces 2.0
Fence None
Utilities Available Propane Tank Leased, Electric
View Forest
Roof Type Composition
Topography Hillside,Level,Lot Grade Varies
Street Surface Asphalt,Paved
Porch Uncovered Deck
Private Pool No
Building
Lot Description Low Maintenance
Story 2
Foundation Raised
Sewer Septic System
Water Water District, Public
Architectural Style Cabin
Level or Stories Two
Schools
Elementary Schools Pollock Pines
Middle Schools Pollock Pines
High Schools El Dorado Union High
School District El Dorado
Others
Senior Community No
Tax ID 042-512-004-000
Special Listing Condition None
Pets Allowed Yes
Read Less Info
Want to know what your home might be worth? Contact us for a FREE valuation!

Our team is ready to help you sell your home for the highest possible price ASAP

Bought with RE/MAX Gold

"My job is to find and attract mastery-based agents to the office, protect the culture, and make sure everyone is happy! "






