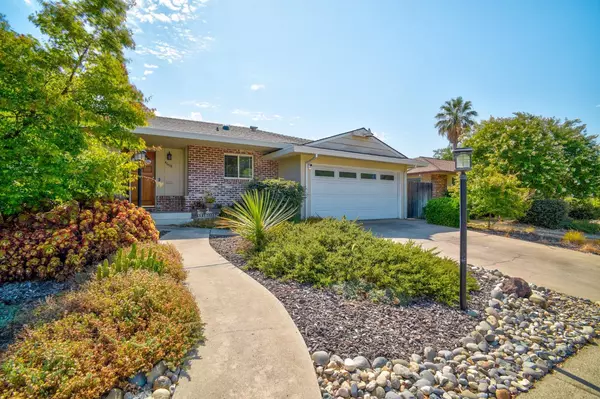$565,000
$565,000
For more information regarding the value of a property, please contact us for a free consultation.
3 Beds
3 Baths
1,855 SqFt
SOLD DATE : 12/11/2024
Key Details
Sold Price $565,000
Property Type Single Family Home
Sub Type Single Family Residence
Listing Status Sold
Purchase Type For Sale
Square Footage 1,855 sqft
Price per Sqft $304
Subdivision Barrett Hills
MLS Listing ID 224074235
Sold Date 12/11/24
Bedrooms 3
Full Baths 3
HOA Y/N No
Originating Board MLS Metrolist
Year Built 1959
Lot Size 10,402 Sqft
Acres 0.2388
Property Description
As you step in the front door you're greeted with views of the beautiful backyard. The living and family room you'll find to be spacious, each with a fireplace or gas stove. Adjacent to the living room is the kitchen with stainless steel appliances and a large island with seating for casual dining. Off the family room is the 3rd bathroom, making this a possible second primary 4th bedroom. Step outside to enjoy beautiful landscaping that serves as an oasis of tranquility. The highlight of the backyard is a crystal-clear swimming pool and spa surrounded by a safety fence. The backyard is versatile with several inviting areas for relaxation, socializing and dining. Tucked away in a quiet corner of the backyard is an artist's studio - a perfect retreat for artistic endeavors or this could be a deluxe playhouse for the kids. This ranch-style home combines the simplicity and functionality of single-story living with the luxury of a beautiful backyard, making it an ideal haven for relaxation and fun! Located in a popular neighborhood. The manicured front yard landscaping is easy care, complete with an area for your RV or additional parking. Insulation has been upgraded.
Location
State CA
County Sacramento
Area 10608
Direction From Winding Way, go south on Jan Drive to #
Rooms
Master Bathroom Shower Stall(s), Tile
Living Room Other
Dining Room Breakfast Nook, Dining Bar, Space in Kitchen
Kitchen Breakfast Area, Laminate Counter
Interior
Interior Features Skylight Tube
Heating Central, Natural Gas
Cooling Central
Flooring Carpet, Tile, Wood
Fireplaces Number 2
Fireplaces Type Living Room, Family Room
Window Features Dual Pane Full,Window Coverings,Window Screens
Appliance Dishwasher, Disposal, Microwave, Plumbed For Ice Maker, Free Standing Electric Range
Laundry Cabinets, Dryer Included, Washer Included, Inside Room
Exterior
Parking Features RV Access, Garage Door Opener
Garage Spaces 2.0
Fence Back Yard, Wood
Pool Built-In, Fenced, Gas Heat
Utilities Available Cable Connected, Public, Natural Gas Connected
Roof Type Composition
Porch Covered Patio
Private Pool Yes
Building
Lot Description Auto Sprinkler F&R, Curb(s)/Gutter(s), Landscape Back, Landscape Front
Story 1
Foundation Raised
Sewer In & Connected
Water Public
Architectural Style Ranch
Schools
Elementary Schools San Juan Unified
Middle Schools San Juan Unified
High Schools San Juan Unified
School District Sacramento
Others
Senior Community No
Tax ID 245-0042-008-0000
Special Listing Condition None
Read Less Info
Want to know what your home might be worth? Contact us for a FREE valuation!

Our team is ready to help you sell your home for the highest possible price ASAP

Bought with RE/MAX Gold Sierra Oaks

"My job is to find and attract mastery-based agents to the office, protect the culture, and make sure everyone is happy! "






