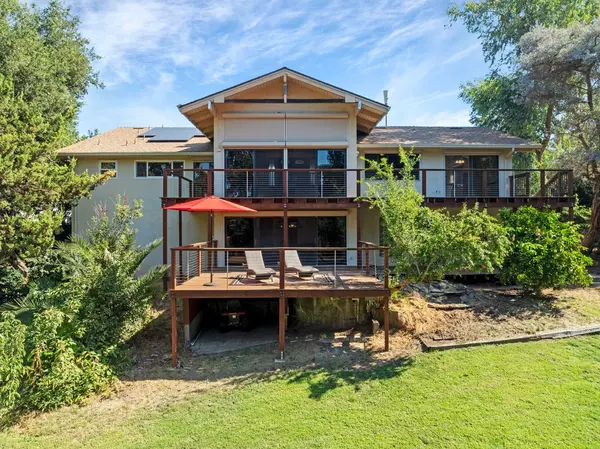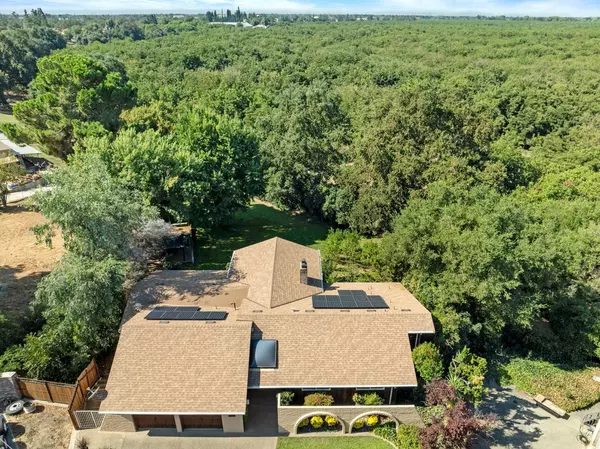$780,000
$799,000
2.4%For more information regarding the value of a property, please contact us for a free consultation.
3 Beds
3 Baths
3,063 SqFt
SOLD DATE : 12/23/2024
Key Details
Sold Price $780,000
Property Type Single Family Home
Sub Type Single Family Residence
Listing Status Sold
Purchase Type For Sale
Square Footage 3,063 sqft
Price per Sqft $254
MLS Listing ID 224095034
Sold Date 12/23/24
Bedrooms 3
Full Baths 3
HOA Y/N No
Originating Board MLS Metrolist
Year Built 1974
Lot Size 0.603 Acres
Acres 0.6031
Property Description
ELEVATE YOUR LIFESTYLE and enjoy the view in a custom Mediterranean style oasis! This UPGRADED 3-bedroom, 3-bathroom split-level retreat offers 3063 square feet of elegance and privacy in a serene, natural setting. Step inside to discover the warm charm of REAL OAK WOOD FLOORING, soaring open-beam ceilings, and natural light pouring in through walls of windows adorned with EUROPEAN ROLLDOWN SHUTTERS. Enjoy energy efficiency and peace of mind with a NEWER ROOF and a FULLY OWNED SOLAR SYSTEM. The spacious game room features a pool table, full wet bar and a CUSTOM GAS FIREPLACE. Sliding doors spill onto MASSIVE UPGRADED DECKS overlooking the lush green backyard with a variety of fruit trees and a mature Gingko tree that turns bright gold in the Fall. Whether you're enjoying quiet mornings with the songbirds or entertaining on your sun-drenched decks, this luxurious property blends charm with MODERN AMENITIES in an IDYLLIC SETTING. Experience refined living at 19919 N Ian Court, where elegance and tranquility meet.
Location
State CA
County San Joaquin
Area 20903
Direction Take Hwy 88 to Elliott Rd. Turn left on Elliott Rd, left on Laird and then left on Ian Ct.
Rooms
Family Room Deck Attached, View
Master Bathroom Closet, Shower Stall(s), Double Sinks, Granite, Window
Master Bedroom Balcony, Outside Access
Living Room Deck Attached, View, Open Beam Ceiling
Dining Room Formal Room
Kitchen Breakfast Area, Pantry Closet, Granite Counter, Island
Interior
Interior Features Open Beam Ceiling, Wet Bar
Heating Central, Fireplace(s)
Cooling Ceiling Fan(s), Central
Flooring Carpet, Tile, Wood
Fireplaces Number 2
Fireplaces Type Living Room, Family Room, Gas Log, Gas Piped, Gas Starter
Equipment Central Vacuum
Window Features Dual Pane Full
Appliance Built-In Electric Oven, Free Standing Refrigerator, Gas Water Heater, Dishwasher, Insulated Water Heater, Disposal, Double Oven, Electric Cook Top, See Remarks
Laundry Electric, Hookups Only, Inside Area
Exterior
Exterior Feature Balcony
Parking Features Garage Door Opener, Garage Facing Front
Garage Spaces 2.0
Fence Back Yard
Utilities Available Dish Antenna, Public, Solar, Electric
Roof Type Composition
Topography Lot Grade Varies,Trees Many
Street Surface Asphalt
Porch Uncovered Deck
Private Pool No
Building
Lot Description Auto Sprinkler F&R, Court, Landscape Back, Landscape Front
Story 2
Foundation Raised
Sewer In & Connected, Public Sewer
Water Public
Architectural Style Mediterranean
Level or Stories MultiSplit
Schools
Elementary Schools Lodi Unified
Middle Schools Lodi Unified
High Schools Lodi Unified
School District San Joaquin
Others
Senior Community No
Tax ID 051-220-21
Special Listing Condition Offer As Is, None
Read Less Info
Want to know what your home might be worth? Contact us for a FREE valuation!

Our team is ready to help you sell your home for the highest possible price ASAP

Bought with Keller Williams Realty
"My job is to find and attract mastery-based agents to the office, protect the culture, and make sure everyone is happy! "






