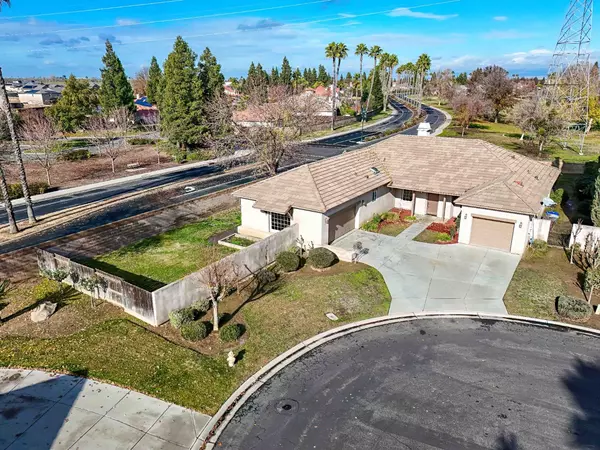$460,000
$470,000
2.1%For more information regarding the value of a property, please contact us for a free consultation.
3 Beds
3 Baths
2,057 SqFt
SOLD DATE : 01/16/2025
Key Details
Sold Price $460,000
Property Type Single Family Home
Sub Type Single Family Residence
Listing Status Sold
Purchase Type For Sale
Square Footage 2,057 sqft
Price per Sqft $223
MLS Listing ID 224132297
Sold Date 01/16/25
Bedrooms 3
Full Baths 2
HOA Fees $219/mo
HOA Y/N Yes
Originating Board MLS Metrolist
Year Built 2004
Lot Size 0.350 Acres
Acres 0.35
Property Description
This home is situated in the gated community of Greenhills. Located in a desirable location at the end of a small court of 5 homes in total, offering privacy and space with a large pool sized lot off of the backyard, plus a large private side yard as well, perfect to add your own garden! The newer windows are a nice update, and the large family room is perfect for gatherings. The family room has vaulted ceilings and a gas fireplace. The main suite is impressive with a double door entry and its spacious layout, separate bath and shower, and dual vanities. Kitchen features a gas range, a pantry, eating area, plus breakfast bar. A hall bath with dual vanities adds convenience to families and guests. This home has an inside laundry room with cabinets and a sink, plus an additional half bath. The proximity to the community pool, spa, clubhouse, and the west gate is a bonus. There is room to add your own pool and more.
Location
State CA
County Madera
Area 23001
Direction Robertson Blvd East to the first gate. Gateway West to right on Club Drive West, L on Emerald St, R on Desert Springs St. R on Del Monte Court.
Rooms
Master Bathroom Shower Stall(s), Double Sinks, Tub
Master Bedroom 0x0 Walk-In Closet
Bedroom 2 0x0
Bedroom 3 0x0
Bedroom 4 0x0
Living Room 0x0 Cathedral/Vaulted
Dining Room 0x0 Breakfast Nook, Space in Kitchen
Kitchen 0x0 Breakfast Area, Pantry Closet, Tile Counter
Family Room 0x0
Interior
Interior Features Skylight Tube, Skylight(s)
Heating Central
Cooling Central
Flooring Carpet, Tile
Fireplaces Number 1
Fireplaces Type Family Room, Gas Piped
Window Features Dual Pane Full
Appliance Built-In Electric Oven, Built-In Gas Range, Dishwasher, Disposal, Microwave
Laundry Cabinets, Sink, Hookups Only, Inside Room
Exterior
Parking Features Attached, Garage Facing Front
Garage Spaces 3.0
Fence Back Yard
Pool Common Facility, Gunite Construction
Utilities Available Public, Electric, Natural Gas Connected, Other
Amenities Available Pool, Clubhouse, Spa/Hot Tub, Gym, See Remarks
Roof Type Tile
Porch Uncovered Patio
Private Pool Yes
Building
Lot Description Auto Sprinkler F&R, Close to Clubhouse, Court, Gated Community, Landscape Back, Landscape Front
Story 1
Foundation Slab
Sewer In & Connected
Water Public
Architectural Style Contemporary
Level or Stories One
Schools
Elementary Schools Other
Middle Schools Other
High Schools Other
School District Madera
Others
HOA Fee Include Security, Pool
Senior Community No
Tax ID 014-110-003
Special Listing Condition None
Read Less Info
Want to know what your home might be worth? Contact us for a FREE valuation!

Our team is ready to help you sell your home for the highest possible price ASAP

Bought with Non-MLS Office
"My job is to find and attract mastery-based agents to the office, protect the culture, and make sure everyone is happy! "






